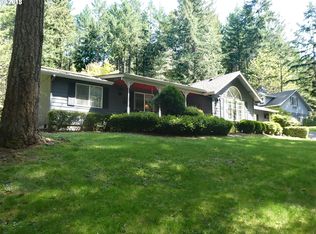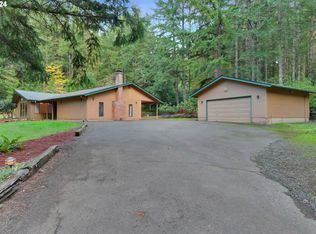Luxurious rural living! Serene tree views surround 1.79 acres. Every room has been updated! Tubular skylights, recessed LED lights, quartz & granite counters, solid oak floors, new tile floors & carpet, fresh interior paint & more. Master suite on main level. Large kitchen, formal dining, living plus family rm, vaulted bonus rm, laundry/mud rm, 3 fireplaces. 4-car garage, RV parking, greenhouse, orchard, decks. Only 15 minutes to town.
This property is off market, which means it's not currently listed for sale or rent on Zillow. This may be different from what's available on other websites or public sources.


