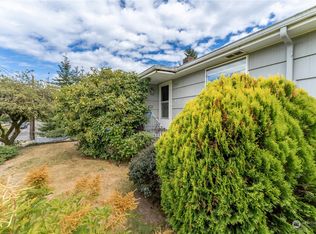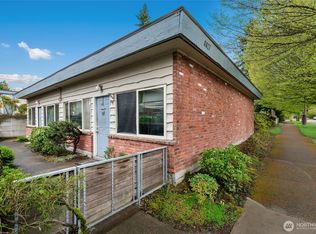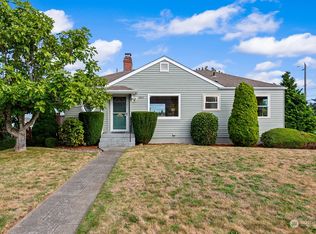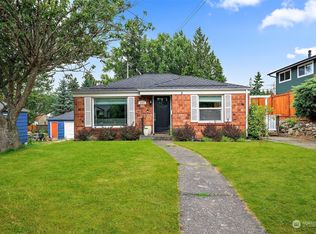Sold
Listed by:
Kwasi Bowie,
John L. Scott, Inc
Bought with: Urban Living
$785,000
8811 35th Avenue SW, Seattle, WA 98126
4beds
1,660sqft
Single Family Residence
Built in 1925
6,054.84 Square Feet Lot
$782,700 Zestimate®
$473/sqft
$3,957 Estimated rent
Home value
$782,700
$720,000 - $845,000
$3,957/mo
Zestimate® history
Loading...
Owner options
Explore your selling options
What's special
Tucked high off the street, this remodeled West Seattle craftsman offers updates, charm, and functional outdoor space. Features include a modernized kitchen with butcher block peninsula, gas range, refreshed bathrooms, and original brick fireplace. Step outside to a fully fenced park-like backyard, newer cedar deck, and plenty of off-street parking via alley access—plus an EV charging station. Located near Westwood Village, grocery stores, and a beloved coffee shop. With a large lot, this home also presents DADU potential (buyer to verify). Move-in ready with future upside!
Zillow last checked: 8 hours ago
Listing updated: October 04, 2025 at 04:02am
Listed by:
Kwasi Bowie,
John L. Scott, Inc
Bought with:
Land Cook, 119176
Urban Living
Source: NWMLS,MLS#: 2409865
Facts & features
Interior
Bedrooms & bathrooms
- Bedrooms: 4
- Bathrooms: 2
- Full bathrooms: 1
- 3/4 bathrooms: 1
- Main level bathrooms: 1
- Main level bedrooms: 2
Primary bedroom
- Level: Main
Bedroom
- Level: Lower
Bedroom
- Level: Lower
Bedroom
- Level: Main
Bathroom full
- Level: Main
Bathroom three quarter
- Level: Lower
Other
- Level: Lower
Entry hall
- Level: Main
Kitchen with eating space
- Level: Main
Living room
- Level: Main
Rec room
- Level: Lower
Utility room
- Level: Lower
Heating
- Fireplace, Forced Air, Electric, Natural Gas
Cooling
- None
Appliances
- Included: Dishwasher(s), Disposal, Dryer(s), Microwave(s), Refrigerator(s), Stove(s)/Range(s), Washer(s), Garbage Disposal, Water Heater: Gas, Water Heater Location: Basement/Laundry
Features
- Dining Room
- Flooring: Ceramic Tile, Engineered Hardwood, Hardwood, Laminate
- Windows: Double Pane/Storm Window
- Basement: Daylight,Finished
- Number of fireplaces: 1
- Fireplace features: Wood Burning, Main Level: 1, Fireplace
Interior area
- Total structure area: 1,660
- Total interior livable area: 1,660 sqft
Property
Parking
- Parking features: Driveway, Off Street
Features
- Levels: One
- Stories: 1
- Entry location: Main
- Patio & porch: Double Pane/Storm Window, Dining Room, Fireplace, Water Heater
- Has view: Yes
- View description: City, Mountain(s), Partial
Lot
- Size: 6,054 sqft
- Features: Paved, Sidewalk, Cable TV, Deck, Electric Car Charging, Fenced-Fully, Gas Available, High Speed Internet
Details
- Parcel number: 2491200110
- Special conditions: Standard
Construction
Type & style
- Home type: SingleFamily
- Property subtype: Single Family Residence
Materials
- Metal/Vinyl
- Foundation: Poured Concrete, Slab
- Roof: Composition
Condition
- Year built: 1925
Utilities & green energy
- Electric: Company: SCL & PSE (Gas)
- Sewer: Sewer Connected, Company: SPU
- Water: Public, Company: SPU
- Utilities for property: Xfinity, Xfinity
Community & neighborhood
Location
- Region: Seattle
- Subdivision: Fauntleroy
Other
Other facts
- Listing terms: Cash Out,Conventional,FHA,VA Loan
- Cumulative days on market: 14 days
Price history
| Date | Event | Price |
|---|---|---|
| 9/3/2025 | Sold | $785,000-1.9%$473/sqft |
Source: | ||
| 8/6/2025 | Pending sale | $799,995$482/sqft |
Source: | ||
| 7/24/2025 | Listed for sale | $799,995+14.3%$482/sqft |
Source: | ||
| 5/9/2024 | Listing removed | -- |
Source: Zillow Rentals | ||
| 4/16/2024 | Listed for rent | $3,700$2/sqft |
Source: Zillow Rentals | ||
Public tax history
| Year | Property taxes | Tax assessment |
|---|---|---|
| 2024 | $7,873 +6.7% | $771,000 +5% |
| 2023 | $7,376 +5.2% | $734,000 -5.8% |
| 2022 | $7,013 +9.3% | $779,000 +19.3% |
Find assessor info on the county website
Neighborhood: Fauntleroy
Nearby schools
GreatSchools rating
- 6/10Arbor Heights Elementary SchoolGrades: PK-5Distance: 1 mi
- 5/10Denny Middle SchoolGrades: 6-8Distance: 0.7 mi
- 3/10Chief Sealth High SchoolGrades: 9-12Distance: 0.6 mi
Schools provided by the listing agent
- Elementary: Arbor Heights
- Middle: Denny Mid
- High: Sealth High
Source: NWMLS. This data may not be complete. We recommend contacting the local school district to confirm school assignments for this home.

Get pre-qualified for a loan
At Zillow Home Loans, we can pre-qualify you in as little as 5 minutes with no impact to your credit score.An equal housing lender. NMLS #10287.
Sell for more on Zillow
Get a free Zillow Showcase℠ listing and you could sell for .
$782,700
2% more+ $15,654
With Zillow Showcase(estimated)
$798,354


