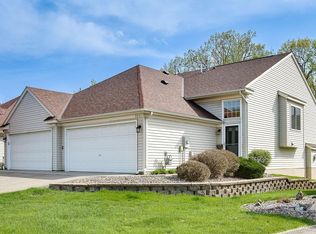Closed
$278,000
8811 Coffman Path, Inver Grove Heights, MN 55076
2beds
1,693sqft
Townhouse Side x Side
Built in 1999
1,742.4 Square Feet Lot
$286,700 Zestimate®
$164/sqft
$2,320 Estimated rent
Home value
$286,700
$272,000 - $301,000
$2,320/mo
Zestimate® history
Loading...
Owner options
Explore your selling options
What's special
Welcome to your move-in ready home! This fully renovated townhouse offers a bright, open layout and modern finishes throughout. The upper level features a spacious living room, updated kitchen with brand-new stainless steel appliances, quartz countertops, and a walkout to a private deck with serene wooded views. You'll also find a large bedroom with a walk-in closet and a beautifully updated 3/4 bathroom. Downstairs, enjoy a generous second living space perfect for a family room or home office, a second bedroom and a full bathroom, a convenient laundry room, and walkout access to a peaceful patio surrounded by nature.
Recent updates include fresh paint throughout, new carpet and luxury vinyl plank flooring, and stylish quartz countertops in both the kitchen and bathrooms. With dual-level entry, modern upgrades, and tranquil outdoor spaces, this home truly has it all!
Zillow last checked: 8 hours ago
Listing updated: October 17, 2025 at 10:41am
Listed by:
Emily Trudeau 651-210-1343,
Total Freedom Realty, Inc
Bought with:
Patricia A. Ryan
Edina Realty, Inc.
Source: NorthstarMLS as distributed by MLS GRID,MLS#: 6755246
Facts & features
Interior
Bedrooms & bathrooms
- Bedrooms: 2
- Bathrooms: 2
- Full bathrooms: 1
- 3/4 bathrooms: 1
Bedroom 1
- Level: Upper
- Area: 141.88 Square Feet
- Dimensions: 12.5x11.35
Bedroom 2
- Level: Lower
- Area: 161 Square Feet
- Dimensions: 14x11.5
Bathroom
- Level: Upper
- Area: 55 Square Feet
- Dimensions: 11x5
Bathroom
- Level: Lower
- Area: 61.62 Square Feet
- Dimensions: 7.8x7.9
Dining room
- Level: Upper
- Area: 99 Square Feet
- Dimensions: 11x9
Family room
- Level: Lower
- Area: 275 Square Feet
- Dimensions: 25x11
Kitchen
- Level: Upper
- Area: 150 Square Feet
- Dimensions: 15x10
Laundry
- Level: Lower
- Area: 112.38 Square Feet
- Dimensions: 7.25x15.5
Living room
- Level: Upper
- Area: 154 Square Feet
- Dimensions: 14x11
Walk in closet
- Level: Upper
- Area: 30 Square Feet
- Dimensions: 5x6
Heating
- Forced Air
Cooling
- Central Air
Features
- Basement: Finished,Full,Walk-Out Access
- Has fireplace: No
Interior area
- Total structure area: 1,693
- Total interior livable area: 1,693 sqft
- Finished area above ground: 897
- Finished area below ground: 573
Property
Parking
- Total spaces: 4
- Parking features: Attached, Asphalt
- Attached garage spaces: 2
- Uncovered spaces: 2
- Details: Garage Dimensions (18x22), Garage Door Height (7), Garage Door Width (16)
Accessibility
- Accessibility features: None
Features
- Levels: Multi/Split
- Patio & porch: Deck, Patio
Lot
- Size: 1,742 sqft
Details
- Foundation area: 897
- Parcel number: 201210101070
- Zoning description: Residential-Single Family
Construction
Type & style
- Home type: Townhouse
- Property subtype: Townhouse Side x Side
- Attached to another structure: Yes
Materials
- Vinyl Siding
Condition
- Age of Property: 26
- New construction: No
- Year built: 1999
Utilities & green energy
- Gas: Natural Gas
- Sewer: City Sewer/Connected
- Water: City Water/Connected
Community & neighborhood
Location
- Region: Inver Grove Heights
- Subdivision: Ashwood Ponds 2nd Add
HOA & financial
HOA
- Has HOA: Yes
- HOA fee: $363 monthly
- Services included: Maintenance Structure, Hazard Insurance, Lawn Care, Maintenance Grounds, Professional Mgmt, Trash, Snow Removal
- Association name: Bisanz Brothers
- Association phone: 651-447-4567
Price history
| Date | Event | Price |
|---|---|---|
| 10/15/2025 | Sold | $278,000-3.8%$164/sqft |
Source: | ||
| 8/28/2025 | Pending sale | $289,000+146%$171/sqft |
Source: | ||
| 8/19/2025 | Sold | $117,474-59.4%$69/sqft |
Source: Public Record Report a problem | ||
| 7/17/2025 | Listed for sale | $289,000+344.6%$171/sqft |
Source: | ||
| 3/19/2025 | Sold | $65,000-66%$38/sqft |
Source: Public Record Report a problem | ||
Public tax history
| Year | Property taxes | Tax assessment |
|---|---|---|
| 2024 | $2,832 +3.2% | $269,600 -2.5% |
| 2023 | $2,744 +3.4% | $276,500 +2.3% |
| 2022 | $2,654 +7.4% | $270,300 +14.5% |
Find assessor info on the county website
Neighborhood: 55076
Nearby schools
GreatSchools rating
- 5/10Pine Bend Elementary SchoolGrades: PK-5Distance: 1.1 mi
- 4/10Inver Grove Heights Middle SchoolGrades: 6-8Distance: 0.7 mi
- 5/10Simley Senior High SchoolGrades: 9-12Distance: 0.9 mi
Get a cash offer in 3 minutes
Find out how much your home could sell for in as little as 3 minutes with a no-obligation cash offer.
Estimated market value$286,700
Get a cash offer in 3 minutes
Find out how much your home could sell for in as little as 3 minutes with a no-obligation cash offer.
Estimated market value
$286,700
