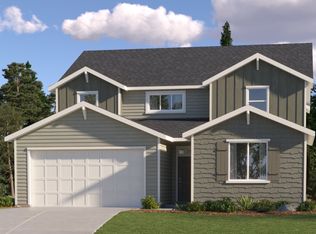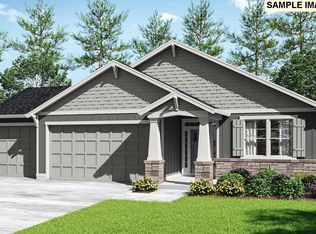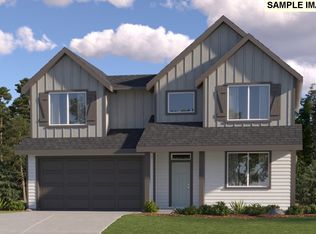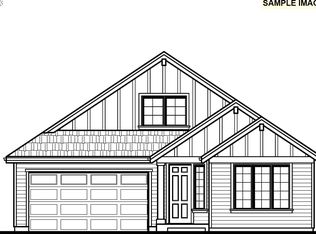Sold
$771,400
8811 SW Salinan St, Tualatin, OR 97062
4beds
3,180sqft
Residential, Single Family Residence
Built in 2025
-- sqft lot
$767,500 Zestimate®
$243/sqft
$4,156 Estimated rent
Home value
$767,500
$729,000 - $806,000
$4,156/mo
Zestimate® history
Loading...
Owner options
Explore your selling options
What's special
This two-story home is a Next Gen® design that's ideal for multigenerational households. The private attached suite features its own separate entrance, living room, kitchenette, bedroom, bathroom and laundry. In the main home, the living and dining spaces occupy the first level in a contemporary open floorplan, while three bedrooms, a versatile loft and a tech space are found upstairs. Renderings and sample photos are artist conceptions only. Photos are of similar or model home so features and finishes will vary. This home includes a refrigerator, washer/dryer, central air, and window blinds!
Zillow last checked: 8 hours ago
Listing updated: November 10, 2025 at 06:50am
Listed by:
Melissa Ralphe 360-798-4967,
Lennar Sales Corp,
Anastasia Gordeev 360-784-3085,
Lennar Sales Corp
Bought with:
Julie Tran, 201003063
Real Broker
Source: RMLS (OR),MLS#: 469587850
Facts & features
Interior
Bedrooms & bathrooms
- Bedrooms: 4
- Bathrooms: 4
- Full bathrooms: 3
- Partial bathrooms: 1
- Main level bathrooms: 2
Primary bedroom
- Features: Double Sinks, Soaking Tub, Walkin Closet, Walkin Shower
- Level: Upper
- Area: 224
- Dimensions: 14 x 16
Bedroom 2
- Level: Upper
- Area: 156
- Dimensions: 13 x 12
Bedroom 3
- Level: Upper
- Area: 132
- Dimensions: 11 x 12
Dining room
- Level: Main
- Area: 210
- Dimensions: 15 x 14
Kitchen
- Features: Dishwasher, Island, Microwave, High Ceilings, Quartz
- Level: Main
Living room
- Features: Fireplace
- Level: Main
- Area: 399
- Dimensions: 21 x 19
Heating
- Forced Air 95 Plus, Fireplace(s)
Cooling
- Central Air
Appliances
- Included: Dishwasher, Disposal, Free-Standing Gas Range, Gas Appliances, Microwave, Plumbed For Ice Maker, Stainless Steel Appliance(s), Washer/Dryer, Gas Water Heater, Tankless Water Heater
Features
- High Ceilings, Quartz, Soaking Tub, Bathroom, Walkin Shower, Kitchen Island, Double Vanity, Walk-In Closet(s), Pantry
- Windows: Double Pane Windows, Vinyl Frames
- Basement: Crawl Space
- Number of fireplaces: 1
- Fireplace features: Gas
Interior area
- Total structure area: 3,180
- Total interior livable area: 3,180 sqft
Property
Parking
- Total spaces: 2
- Parking features: Driveway, Garage Door Opener, Attached, Extra Deep Garage, Oversized
- Attached garage spaces: 2
- Has uncovered spaces: Yes
Accessibility
- Accessibility features: Garage On Main, Accessibility
Features
- Levels: Two
- Stories: 2
- Exterior features: Yard, Exterior Entry
- Fencing: Fenced
Lot
- Features: SqFt 7000 to 9999
Details
- Additional structures: SeparateLivingQuartersApartmentAuxLivingUnit
- Parcel number: New Construction
Construction
Type & style
- Home type: SingleFamily
- Architectural style: Traditional
- Property subtype: Residential, Single Family Residence
Materials
- Cement Siding
- Foundation: Concrete Perimeter, Pillar/Post/Pier
- Roof: Composition
Condition
- New Construction
- New construction: Yes
- Year built: 2025
Details
- Warranty included: Yes
Utilities & green energy
- Gas: Gas
- Sewer: Public Sewer
- Water: Public
- Utilities for property: Cable Connected
Community & neighborhood
Location
- Region: Tualatin
- Subdivision: Autumn Sunrise
HOA & financial
HOA
- Has HOA: Yes
- HOA fee: $31 monthly
- Amenities included: Management
Other
Other facts
- Listing terms: Cash,Conventional,FHA,VA Loan
- Road surface type: Paved
Price history
| Date | Event | Price |
|---|---|---|
| 11/6/2025 | Sold | $771,400$243/sqft |
Source: | ||
| 8/11/2025 | Pending sale | $771,400$243/sqft |
Source: | ||
| 8/7/2025 | Price change | $771,400+0.5%$243/sqft |
Source: | ||
| 8/1/2025 | Listed for sale | $767,900$241/sqft |
Source: | ||
Public tax history
Tax history is unavailable.
Neighborhood: 97062
Nearby schools
GreatSchools rating
- 8/10Hawks View Elementary SchoolGrades: PK-5Distance: 3.5 mi
- 9/10Sherwood Middle SchoolGrades: 6-8Distance: 4 mi
- 10/10Sherwood High SchoolGrades: 9-12Distance: 5 mi
Schools provided by the listing agent
- Elementary: Hawks View
- Middle: Sherwood
- High: Sherwood
Source: RMLS (OR). This data may not be complete. We recommend contacting the local school district to confirm school assignments for this home.
Get a cash offer in 3 minutes
Find out how much your home could sell for in as little as 3 minutes with a no-obligation cash offer.
Estimated market value
$767,500
Get a cash offer in 3 minutes
Find out how much your home could sell for in as little as 3 minutes with a no-obligation cash offer.
Estimated market value
$767,500



