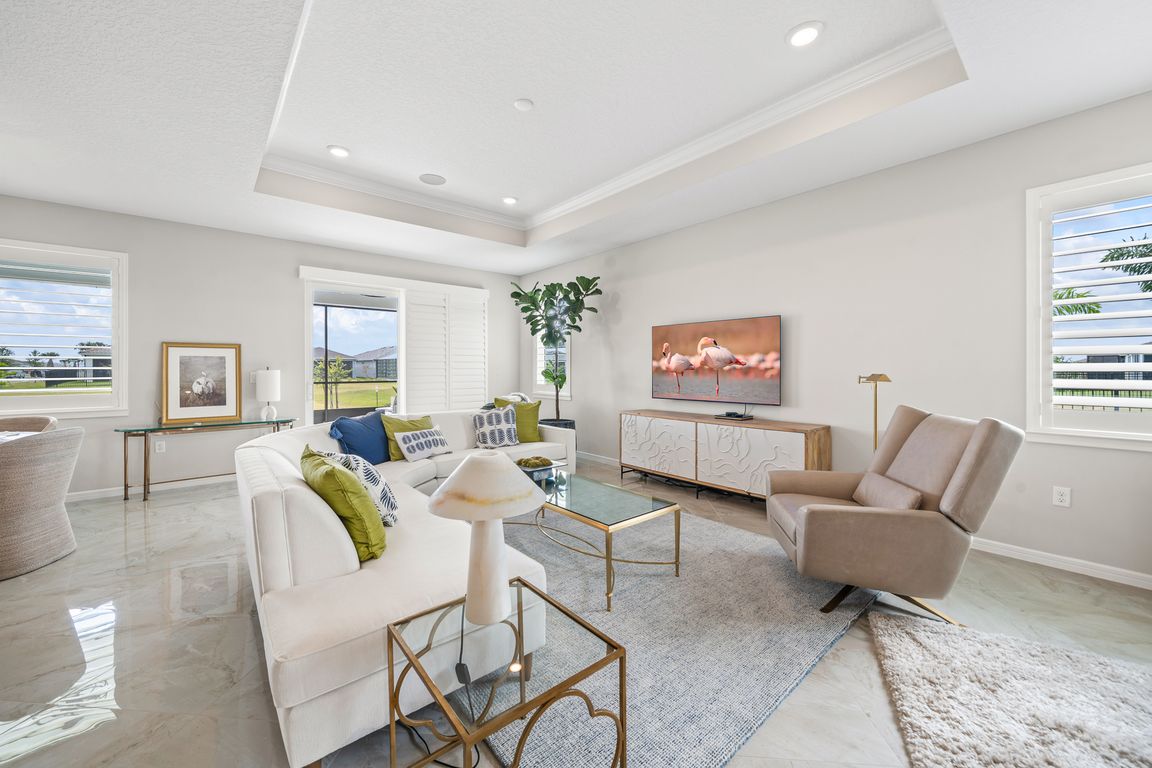
For sale
$760,982
3beds
2,211sqft
8811 Stormy Sky Ct, Melbourne, FL 32940
3beds
2,211sqft
Single family residence
Built in 2024
10,018 sqft
3 Attached garage spaces
$344 price/sqft
$364 monthly HOA fee
What's special
Skip the wait, skip the hassle—move right into this better-than-new home in Del Webb Viera, Brevard's most sought-after 55+ active lifestyle community. While new builds are still going up with tempting incentives, this rare resale offers something they can't: immediate enjoyment, extensive upgrades, and no construction delays or endless warranty repairs. This ...
- 14 days
- on Zillow |
- 688 |
- 14 |
Source: Space Coast AOR,MLS#: 1054355
Travel times
Kitchen
Living Room
Dining Room
Primary Bedroom
Primary Bathroom
2nd Bedroom
Patio
Zillow last checked: 7 hours ago
Listing updated: 23 hours ago
Listed by:
Marcie W Bolt 321-698-1794,
Engel&Voelkers Melb Beachside
Source: Space Coast AOR,MLS#: 1054355
Facts & features
Interior
Bedrooms & bathrooms
- Bedrooms: 3
- Bathrooms: 2
- Full bathrooms: 2
Primary bedroom
- Level: Main
- Area: 224
- Dimensions: 16.00 x 14.00
Bedroom 2
- Level: Main
- Area: 13328
- Dimensions: 119.00 x 112.00
Bedroom 3
- Level: Main
- Area: 9100
- Dimensions: 10.00 x 910.00
Dining room
- Level: Main
- Area: 132
- Dimensions: 11.00 x 12.00
Family room
- Level: Main
- Area: 420
- Dimensions: 15.00 x 28.00
Heating
- Central
Cooling
- Central Air
Appliances
- Included: Convection Oven, Dishwasher, Double Oven, Gas Cooktop, Gas Water Heater, Ice Maker, Microwave, Refrigerator, Water Softener Owned
- Laundry: Electric Dryer Hookup, Washer Hookup
Features
- Breakfast Bar, Breakfast Nook, Ceiling Fan(s), Entrance Foyer, Kitchen Island, Open Floorplan, Pantry, Primary Bathroom -Tub with Separate Shower, Primary Downstairs, Split Bedrooms
- Flooring: Tile
- Has fireplace: No
Interior area
- Total structure area: 2,847
- Total interior livable area: 2,211 sqft
Video & virtual tour
Property
Parking
- Total spaces: 3
- Parking features: Attached, Electric Vehicle Charging Station(s), Garage Door Opener
- Attached garage spaces: 3
Features
- Levels: One
- Stories: 1
- Patio & porch: Covered, Rear Porch, Screened
- Exterior features: Impact Windows
- Has view: Yes
- View description: Pond
- Has water view: Yes
- Water view: Pond
- Waterfront features: Lake Front, Pond
Lot
- Size: 10,018.8 Square Feet
- Features: Corner Lot, Dead End Street, Sprinklers In Front, Sprinklers In Rear, Other
Details
- Additional parcels included: 3031559
- Parcel number: 263620Yp0000n.00016.00
- Zoning description: PUD
- Special conditions: Standard
Construction
Type & style
- Home type: SingleFamily
- Architectural style: Ranch
- Property subtype: Single Family Residence
Materials
- Block, Concrete, Stucco
- Roof: Shingle
Condition
- Updated/Remodeled
- New construction: No
- Year built: 2024
Utilities & green energy
- Sewer: Public Sewer
- Water: Public
- Utilities for property: Cable Connected, Electricity Connected, Natural Gas Connected, Sewer Connected, Water Connected
Green energy
- Energy efficient items: HVAC, Thermostat, Windows
Community & HOA
Community
- Security: 24 Hour Security, Gated with Guard, Smoke Detector(s)
- Senior community: Yes
- Subdivision: Del Webb at Viera Phase 3
HOA
- Has HOA: Yes
- Amenities included: Barbecue, Cable TV, Clubhouse, Dog Park, Fitness Center, Gated, Jogging Path, Maintenance Grounds, Management - Full Time, Pickleball, Pool, Racquetball, Sauna, Security, Shuffleboard Court, Spa/Hot Tub, Tennis Court(s)
- Services included: Cable TV, Internet, Maintenance Grounds
- HOA fee: $345 monthly
- HOA name: Castle Group
- Second HOA fee: $230 annually
Location
- Region: Melbourne
Financial & listing details
- Price per square foot: $344/sqft
- Tax assessed value: $115,000
- Annual tax amount: $2,401
- Date on market: 8/12/2025
- Listing terms: Cash,Conventional,FHA,VA Loan
- Road surface type: Asphalt