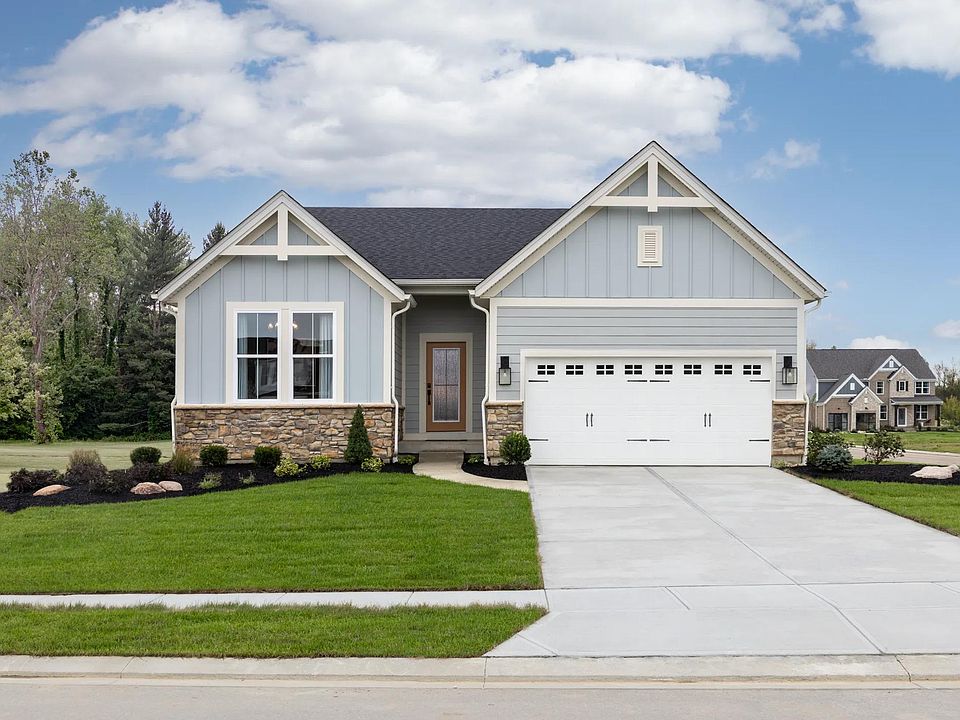One level living translates beautifully in the McKenzie floor plan. From the welcoming foyer, you'll view an open arrangement of the family room, kitchen with island and walk-in pantry and dining area - a great space for relaxing or entertaining friends and family. A secluded primary suite is tucked away in the rear of the home offering all the privacy you'll need. Off the main foyer are a secondary bedroom, home office and full bath. As you enter from the garage, you'll find a family foyer with storage bench and laundry room. The lower level is complete with a recreation room, full bath and third bedroom for ultimate privacy.
New construction
$524,900
8812 Marais Dr, Union, KY 41091
3beds
2,982sqft
Patio Home, Residential, Single Family Residence
Built in 2025
-- sqft lot
$-- Zestimate®
$176/sqft
$92/mo HOA
What's special
Recreation roomDining areaSecondary bedroomSecluded primary suiteLaundry roomHome office
Call: (812) 551-2720
- 87 days |
- 77 |
- 0 |
Zillow last checked: 8 hours ago
Listing updated: October 16, 2025 at 08:10am
Listed by:
John Heisler 859-468-9032,
Drees/Zaring Realty
Source: NKMLS,MLS#: 636000
Travel times
Schedule tour
Select your preferred tour type — either in-person or real-time video tour — then discuss available options with the builder representative you're connected with.
Facts & features
Interior
Bedrooms & bathrooms
- Bedrooms: 3
- Bathrooms: 3
- Full bathrooms: 3
Primary bedroom
- Description: Carpet
- Level: Second
- Area: 195
- Dimensions: 15 x 13
Bedroom 2
- Description: Carpet
- Level: Second
- Area: 132
- Dimensions: 11 x 12
Bedroom 3
- Description: Carpet
- Level: Second
- Area: 130
- Dimensions: 10 x 13
Bathroom 2
- Description: Hall bath; luxury vinyl plank flooring
- Level: First
- Area: 40
- Dimensions: 5 x 8
Bathroom 3
- Description: Lower level bath;sheet vinyl flooring;quartz countertop
- Level: Lower
- Area: 50
- Dimensions: 5 x 10
Other
- Description: Luxury vinyl plank flooring
- Level: First
- Area: 28
- Dimensions: 4 x 7
Dining room
- Description: Luxury vinyl plank flooring
- Level: First
- Area: 120
- Dimensions: 8 x 15
Entry
- Description: Carpet
- Level: First
- Area: 150
- Dimensions: 10 x 15
Family room
- Description: Luxury vinyl plank flooring
- Level: First
- Area: 240
- Dimensions: 16 x 15
Kitchen
- Description: Luxury vinyl plank flooring
- Level: First
- Area: 144
- Dimensions: 16 x 9
Laundry
- Description: Sheet vinyl flooring; ventilated shelving
- Level: Second
- Area: 54
- Dimensions: 6 x 9
Office
- Description: LVP flooring; french doors; data cable
- Level: First
- Area: 144
- Dimensions: 12 x 12
Primary bath
- Description: LVP flooring; tile shower; quartz countertops
- Level: Second
- Area: 81
- Dimensions: 9 x 9
Heating
- Has Heating (Unspecified Type)
Cooling
- Central Air
Appliances
- Included: Electric Range, Gas Cooktop, Dishwasher, Disposal, Double Oven, Microwave
Features
- Kitchen Island, Walk-In Closet(s), Storage, Stone Counters, Smart Thermostat, Smart Home, Pantry, Open Floorplan, Entrance Foyer, Eat-in Kitchen, Double Vanity, Built-in Features, Ceiling Fan(s), High Ceilings, Vaulted Ceiling(s), Wired for Data
- Windows: Vinyl Frames
- Basement: Full
- Attic: Storage
Interior area
- Total structure area: 2,982
- Total interior livable area: 2,982 sqft
Property
Parking
- Total spaces: 2
- Parking features: Assigned, Driveway, Garage, Garage Faces Front, Off Street
- Garage spaces: 2
- Has uncovered spaces: Yes
Features
- Levels: One
- Stories: 1
- Patio & porch: Patio
Details
- Zoning description: Residential
Construction
Type & style
- Home type: SingleFamily
- Architectural style: Ranch
- Property subtype: Patio Home, Residential, Single Family Residence
Materials
- HardiPlank Type, Brick, Concrete, Vinyl Siding
- Foundation: Poured Concrete
- Roof: Shingle
Condition
- New construction: Yes
- Year built: 2025
Details
- Builder name: Drees Homes
Utilities & green energy
- Sewer: Public Sewer
- Water: Public
- Utilities for property: Cable Available, Natural Gas Available, Sewer Available, Underground Utilities, Water Available
Community & HOA
Community
- Subdivision: Aberdeen Patio Homes
HOA
- Has HOA: Yes
- Services included: Association Fees, Maintenance Grounds
- HOA fee: $1,100 annually
Location
- Region: Union
Financial & listing details
- Price per square foot: $176/sqft
- Date on market: 9/5/2025
- Cumulative days on market: 88 days
About the community
Playground
Aberdeen is a vibrant new home community in Union, KY where nature and modern living come together effortlessly. Enjoy a peaceful, rural atmosphere just minutes from major commuting routes, shopping, dining, and a variety of local activities in Union. The Aberdeen Patio Homes neighborhood features low-maintenance plans with lawn care and snow removal provided, giving you more time to enjoy everything Aberdeen has to offer. Stroll scenic walking paths, relax by beautiful water features, unwind by the pool, socialize at the pavilion, or gather around the fire pit with friends. Aberdeen provides the ideal setting for your new patio home in Union, KY.
Source: Drees Homes

