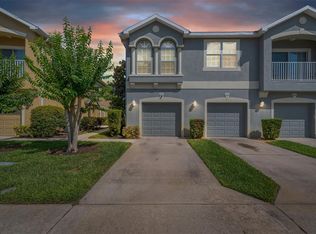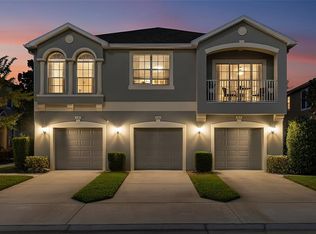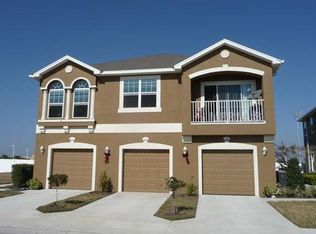Sold for $245,500 on 05/01/23
$245,500
8812 Moonlit Meadows Loop, Riverview, FL 33578
2beds
1,018sqft
Townhouse
Built in 2011
1,058 Square Feet Lot
$221,700 Zestimate®
$241/sqft
$1,795 Estimated rent
Home value
$221,700
$211,000 - $233,000
$1,795/mo
Zestimate® history
Loading...
Owner options
Explore your selling options
What's special
If you’re searching for a perfectly maintained townhouse with private, attached garage… look no further! This 2-bedroom, 2-bathroom home has been so well cared for and will draw you in at first glance! The Eagle Palm community is a gated neighborhood centrally located near I-75, I-4, and The Crosstown! You can appreciate this quiet community being tucked away from the hustle and bustle and major roads, but also just around the corner to TONS of shopping, dining, and entertainment! The one car garage on the first level leads you upstairs to the spacious design that you can call home! There is a large great room with vaulted ceiling and huge window letting in the most of the natural lighting! The dining room opens to the kitchen allowing for plenty of space to enjoy your favorite meals with loved ones! The chef’s kitchen has ample raised wood cabinetry topped with crown molding, stainless appliances, tile backsplash, and breakfast bar seating! The primary suite is quite the treat with private balcony, walk-in closet, and attached bathroom with two sinks and shower/tub combo! The second bedroom is generously sized with a full bathroom nearby and laundry closet! The Eagle Palms community offers great amenities including a community pool, clubhouse and an electronically guard gated entrance! They offer a low maintenance environment since the HOA covers water, sewer, and trash! This home is even better in person… come see it for yourself! *Tenants occupy home through April, 2023!*
Zillow last checked: 8 hours ago
Listing updated: May 01, 2023 at 03:00pm
Listing Provided by:
Brenda Wade 813-655-5333,
SIGNATURE REALTY ASSOCIATES 813-689-3115
Bought with:
Jo Bayne, 3422446
BRAINARD REALTY
Source: Stellar MLS,MLS#: T3425824 Originating MLS: Tampa
Originating MLS: Tampa

Facts & features
Interior
Bedrooms & bathrooms
- Bedrooms: 2
- Bathrooms: 2
- Full bathrooms: 2
Primary bedroom
- Level: Second
- Dimensions: 13x13
Bedroom 2
- Level: Second
- Dimensions: 11x10
Dining room
- Level: Second
- Dimensions: 8x9
Great room
- Level: Second
- Dimensions: 13x13
Kitchen
- Level: Second
- Dimensions: 11x8
Heating
- Central
Cooling
- Central Air
Appliances
- Included: Dishwasher, Microwave, Range
- Laundry: Inside, Laundry Closet
Features
- Eating Space In Kitchen, High Ceilings, Kitchen/Family Room Combo, Open Floorplan, Solid Surface Counters, Split Bedroom, Thermostat, Vaulted Ceiling(s), Walk-In Closet(s)
- Flooring: Carpet, Ceramic Tile
- Doors: Sliding Doors
- Windows: Blinds
- Has fireplace: No
Interior area
- Total structure area: 1,389
- Total interior livable area: 1,018 sqft
Property
Parking
- Total spaces: 1
- Parking features: Driveway, Garage Door Opener
- Attached garage spaces: 1
- Has uncovered spaces: Yes
Features
- Levels: Two
- Stories: 2
- Exterior features: Balcony, Sidewalk
- Pool features: Other
Lot
- Size: 1,058 sqft
- Features: In County, Sidewalk
- Residential vegetation: Trees/Landscaped
Details
- Parcel number: U07302097300000000010.0
- Zoning: PD
- Special conditions: None
Construction
Type & style
- Home type: Townhouse
- Architectural style: Traditional
- Property subtype: Townhouse
Materials
- Stucco
- Foundation: Slab
- Roof: Shingle
Condition
- New construction: No
- Year built: 2011
Utilities & green energy
- Sewer: Public Sewer
- Water: Public
- Utilities for property: Public, Street Lights
Community & neighborhood
Security
- Security features: Smoke Detector(s)
Community
- Community features: Clubhouse, Community Mailbox, Pool
Location
- Region: Riverview
- Subdivision: EAGLE PALM
HOA & financial
HOA
- Has HOA: Yes
- HOA fee: $305 monthly
- Amenities included: Clubhouse
- Services included: Maintenance Grounds, Private Road, Sewer, Trash, Water
- Association name: Eagle Palms HOA
Other fees
- Pet fee: $0 monthly
Other financial information
- Total actual rent: 0
Other
Other facts
- Ownership: Fee Simple
- Road surface type: Paved, Asphalt
Price history
| Date | Event | Price |
|---|---|---|
| 5/1/2023 | Sold | $245,500+0.2%$241/sqft |
Source: | ||
| 3/20/2023 | Pending sale | $245,000$241/sqft |
Source: | ||
| 1/30/2023 | Listed for sale | $245,000+155.6%$241/sqft |
Source: | ||
| 4/6/2022 | Listing removed | -- |
Source: Zillow Rental Network Premium | ||
| 3/24/2022 | Listed for rent | $1,595+51.9%$2/sqft |
Source: Zillow Rental Network Premium | ||
Public tax history
| Year | Property taxes | Tax assessment |
|---|---|---|
| 2024 | $2,988 -3.9% | $185,375 +33% |
| 2023 | $3,109 +13.2% | $139,377 +10% |
| 2022 | $2,746 +12.5% | $126,706 +10% |
Find assessor info on the county website
Neighborhood: 33578
Nearby schools
GreatSchools rating
- 2/10Ippolito Elementary SchoolGrades: PK-5Distance: 0.5 mi
- 2/10Giunta Middle SchoolGrades: 6-8Distance: 2 mi
- 3/10Spoto High SchoolGrades: 9-12Distance: 0.2 mi
Schools provided by the listing agent
- Elementary: Ippolito-HB
- Middle: Giunta Middle-HB
- High: Spoto High-HB
Source: Stellar MLS. This data may not be complete. We recommend contacting the local school district to confirm school assignments for this home.
Get a cash offer in 3 minutes
Find out how much your home could sell for in as little as 3 minutes with a no-obligation cash offer.
Estimated market value
$221,700
Get a cash offer in 3 minutes
Find out how much your home could sell for in as little as 3 minutes with a no-obligation cash offer.
Estimated market value
$221,700


