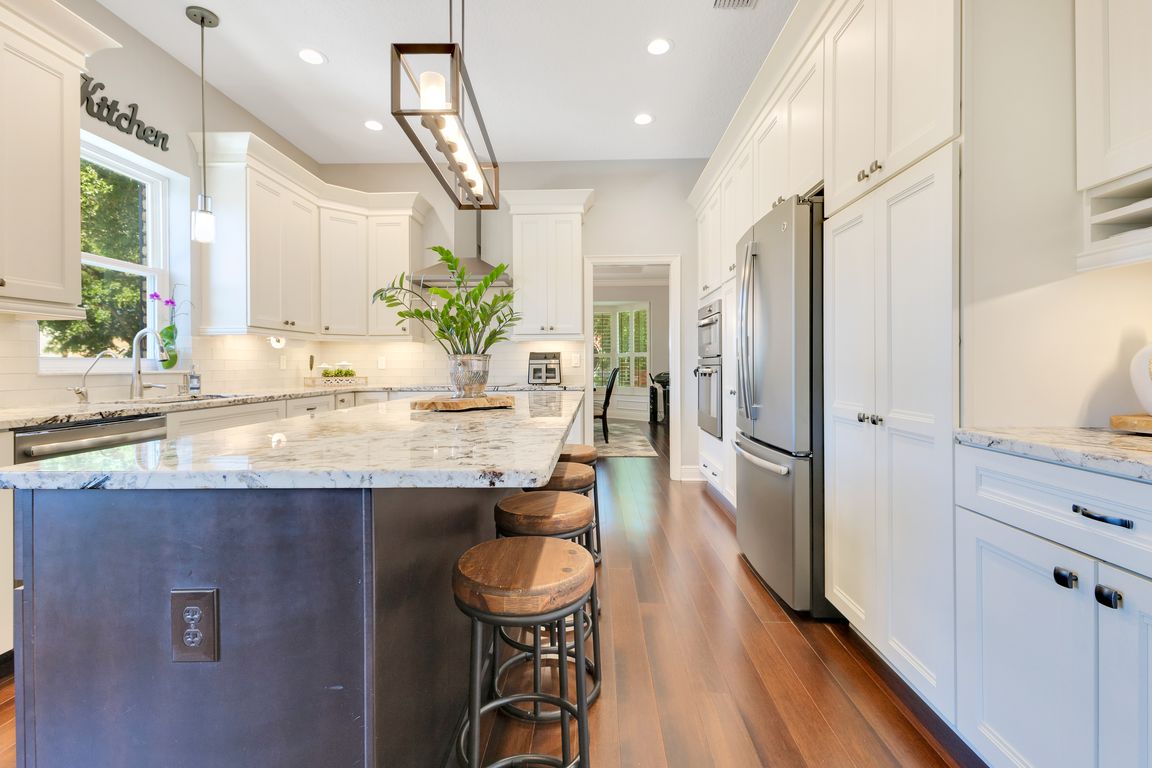
For salePrice cut: $25K (7/15)
$1,425,000
4beds
3,748sqft
8812 S Bay Dr, Orlando, FL 32819
4beds
3,748sqft
Single family residence
Built in 1983
0.46 Acres
3 Attached garage spaces
$380 price/sqft
$133 monthly HOA fee
What's special
Handmade brickFour spacious bedroomsMajestic oak treesFully equipped summer kitchenHalf-acre lotFenced backyardGorgeous kitchen
Nestled on almost half-acre lot shaded by majestic oak trees, this stunning residence with 10’ high ceilings throughout blends timeless style with elegance & comfort. Crafted with handmade brick, the home exudes character and durability, creating a warm, welcoming presence. It was totally renovated in 2016 & maintained beautifully. Inside, you’ll ...
- 96 days
- on Zillow |
- 778 |
- 59 |
Source: Stellar MLS,MLS#: O6309980 Originating MLS: Orlando Regional
Originating MLS: Orlando Regional
Travel times
Kitchen
Family Room
Primary Bedroom
Zillow last checked: 7 hours ago
Listing updated: July 19, 2025 at 07:54am
Listing Provided by:
Simon Simaan 407-558-1396,
THE SIMON SIMAAN GROUP 407-558-1396,
Parvin Navid 407-558-8079,
THE SIMON SIMAAN GROUP
Source: Stellar MLS,MLS#: O6309980 Originating MLS: Orlando Regional
Originating MLS: Orlando Regional

Facts & features
Interior
Bedrooms & bathrooms
- Bedrooms: 4
- Bathrooms: 5
- Full bathrooms: 4
- 1/2 bathrooms: 1
Primary bedroom
- Features: En Suite Bathroom, Walk-In Closet(s)
- Level: First
- Area: 299.99 Square Feet
- Dimensions: 22.9x13.1
Bedroom 2
- Features: En Suite Bathroom, Walk-In Closet(s)
- Level: First
- Area: 145.52 Square Feet
- Dimensions: 13.11x11.1
Bedroom 3
- Features: Built-in Closet
- Level: First
- Area: 157.62 Square Feet
- Dimensions: 14.2x11.1
Bedroom 4
- Features: Built-in Closet
- Level: First
- Area: 167.28 Square Feet
- Dimensions: 13.6x12.3
Dining room
- Level: First
- Area: 273.79 Square Feet
- Dimensions: 20.9x13.1
Family room
- Features: Wet Bar
- Level: First
- Area: 167.28 Square Feet
- Dimensions: 13.6x12.3
Foyer
- Level: First
- Area: 157.68 Square Feet
- Dimensions: 14.6x10.8
Kitchen
- Features: Kitchen Island
- Level: First
- Area: 302.61 Square Feet
- Dimensions: 23.1x13.1
Living room
- Level: First
- Area: 241.28 Square Feet
- Dimensions: 17.1x14.11
Heating
- Electric
Cooling
- Central Air
Appliances
- Included: Bar Fridge, Dishwasher, Disposal, Dryer, Exhaust Fan, Microwave, Refrigerator
- Laundry: Laundry Room
Features
- Crown Molding, Open Floorplan, Primary Bedroom Main Floor, Stone Counters, Walk-In Closet(s), Wet Bar
- Flooring: Bamboo, Ceramic Tile, Porcelain Tile
- Doors: French Doors, Outdoor Kitchen
- Windows: Window Treatments
- Has fireplace: Yes
- Fireplace features: Wood Burning
Interior area
- Total structure area: 5,050
- Total interior livable area: 3,748 sqft
Video & virtual tour
Property
Parking
- Total spaces: 3
- Parking features: Driveway, Garage Door Opener, Garage Faces Side, Ground Level, Off Street, Oversized
- Attached garage spaces: 3
- Has uncovered spaces: Yes
- Details: Garage Dimensions: 33X22
Features
- Levels: One
- Stories: 1
- Patio & porch: Patio, Screened
- Exterior features: Outdoor Kitchen, Rain Gutters, Sidewalk
- Has private pool: Yes
- Pool features: Gunite, In Ground
- Fencing: Vinyl
Lot
- Size: 0.46 Acres
- Dimensions: 125 x 165 x 110 x 166
- Features: Level, Sidewalk
- Residential vegetation: Oak Trees
Details
- Parcel number: 272328815000950
- Zoning: P-D
- Special conditions: None
Construction
Type & style
- Home type: SingleFamily
- Architectural style: Custom
- Property subtype: Single Family Residence
Materials
- Block, Brick
- Foundation: Slab
- Roof: Concrete,Tile
Condition
- Completed
- New construction: No
- Year built: 1983
Utilities & green energy
- Sewer: Septic Tank
- Water: Public
- Utilities for property: Cable Connected, Electricity Connected
Green energy
- Energy efficient items: Insulation, Windows
Community & HOA
Community
- Features: Dock
- Subdivision: SOUTH BAY
HOA
- Has HOA: Yes
- Amenities included: Playground, Tennis Court(s), Trail(s)
- Services included: Recreational Facilities
- HOA fee: $133 monthly
- HOA name: Real Manage
- HOA phone: 866-473-2573
- Pet fee: $0 monthly
Location
- Region: Orlando
Financial & listing details
- Price per square foot: $380/sqft
- Tax assessed value: $883,365
- Annual tax amount: $8,838
- Date on market: 5/17/2025
- Listing terms: Cash,Conventional,VA Loan
- Ownership: Fee Simple
- Total actual rent: 0
- Electric utility on property: Yes
- Road surface type: Asphalt, Paved