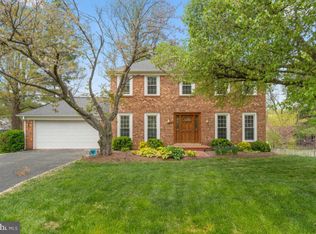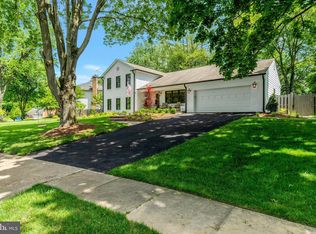Sold for $1,215,000 on 11/21/23
$1,215,000
8812 Skokie Ln, Vienna, VA 22182
5beds
3,592sqft
Single Family Residence
Built in 1977
0.35 Acres Lot
$1,340,800 Zestimate®
$338/sqft
$4,919 Estimated rent
Home value
$1,340,800
$1.27M - $1.42M
$4,919/mo
Zestimate® history
Loading...
Owner options
Explore your selling options
What's special
First time being offered for sale since 1986! This brick colonial was built in 1977 and sits on a corner acre lot that’s 15,253 sq ft (.35 acre) on a quiet cul-de-sac. You’re welcomed into the foyer which features hardwood flooring, a coat closet and powder room. To the right is a large living room with bay window which flows into a formal dining room. In the early 2000s, an addition was built off of the dining room with a large vaulted ceiling bonus room with skylights, recessed lights, and a wall unit for heating an cooling. This could be a perfect office, playroom, or multi-purpose room as your needs require. The foyer also has direct access into the eat-in kitchen which features 2 stainless steel wall ovens, an electric cooktop, refrigerator, dishwasher, microwave, and pantry. There’s a large bonus butler pantry that connects the dining room and the kitchen, and the large laundry room is off the kitchen as well with cabinets for extra storage. Off of the kitchen is a family room with wood burning fireplace, sliding glass door to the large 2 level deck, and access to the 2 car garage. The deck features Trex flooring and stairs to the flat yard. The garage fits 2 cars and has built in storage racks. Upstairs you’ll find a large primary suite with a newly renovated bathroom (completed earlier in 2023). The bathroom features a large vanity, a walk-in shower, 1 walk in closet and 1 reach in closet, and bonus vanity top. There are 3 secondary bedrooms that share a large hallway linen closet and large bathroom with dual sinks and a shower/tub combo. There are hardwood floors throughout the main and upper levels. The lower level is a walk-out with a sliding glass door to the yard. The rec room features recessed lighting and new carpeting. The 5th bedroom and 3rd full bath are located in the basement. There’s also a storage/utility room. The yard features a large storage shed. Updates includes: new paint throughout, refinished hardwood floors, new kitchen hardware, primary bathroom, deck boards/rails (2023), HVAC (2022), water heater (2016), exact date unknown but recently replaced roof and windows. Westbriar ES, Kilmer MS, Marshall HS. The location is ideal for easy access to Spring Hill Metro (1m and accessible by foot - see map) and Tysons/Dulles Toll Road/Beltway.
Zillow last checked: 8 hours ago
Listing updated: November 21, 2023 at 12:16pm
Listed by:
Laura Schwartz 703-283-6120,
Corcoran McEnearney
Bought with:
Claire M Driscoll, 0225122522
Weichert, REALTORS
Source: Bright MLS,MLS#: VAFX2152952
Facts & features
Interior
Bedrooms & bathrooms
- Bedrooms: 5
- Bathrooms: 4
- Full bathrooms: 3
- 1/2 bathrooms: 1
- Main level bathrooms: 1
Basement
- Area: 988
Heating
- Heat Pump, Programmable Thermostat, Electric
Cooling
- Central Air, Electric
Appliances
- Included: Dishwasher, Cooktop, Disposal, Dryer, Oven, Refrigerator, Washer, Water Heater, Electric Water Heater
- Laundry: Main Level, Washer In Unit, Dryer In Unit, Laundry Room
Features
- Attic, Butlers Pantry, Combination Kitchen/Living, Crown Molding, Dining Area, Family Room Off Kitchen, Open Floorplan, Eat-in Kitchen, Pantry, Primary Bath(s), Recessed Lighting, Dry Wall
- Flooring: Hardwood, Carpet, Wood
- Windows: Replacement, Screens
- Basement: Walk-Out Access,Interior Entry,Finished
- Number of fireplaces: 1
- Fireplace features: Mantel(s), Wood Burning
Interior area
- Total structure area: 3,592
- Total interior livable area: 3,592 sqft
- Finished area above ground: 2,604
- Finished area below ground: 988
Property
Parking
- Total spaces: 6
- Parking features: Garage Faces Side, Garage Door Opener, Storage, Inside Entrance, Asphalt, Attached, Driveway
- Attached garage spaces: 2
- Uncovered spaces: 4
- Details: Garage Sqft: 462
Accessibility
- Accessibility features: None
Features
- Levels: Three
- Stories: 3
- Patio & porch: Deck
- Pool features: None
- Has view: Yes
- View description: Garden
Lot
- Size: 0.35 Acres
- Features: Cul-De-Sac, Corner Lot, No Thru Street, Corner Lot/Unit
Details
- Additional structures: Above Grade, Below Grade
- Parcel number: 0284 05 0030
- Zoning: 130
- Special conditions: Standard
Construction
Type & style
- Home type: SingleFamily
- Architectural style: Colonial
- Property subtype: Single Family Residence
Materials
- Aluminum Siding
- Foundation: Slab
- Roof: Shingle
Condition
- Very Good
- New construction: No
- Year built: 1977
Utilities & green energy
- Sewer: Public Sewer
- Water: Public
Community & neighborhood
Location
- Region: Vienna
- Subdivision: Tysons West
Other
Other facts
- Listing agreement: Exclusive Right To Sell
- Ownership: Fee Simple
Price history
| Date | Event | Price |
|---|---|---|
| 11/21/2023 | Sold | $1,215,000+22.1%$338/sqft |
Source: | ||
| 11/7/2023 | Pending sale | $995,000$277/sqft |
Source: | ||
| 11/2/2023 | Listed for sale | $995,000$277/sqft |
Source: | ||
Public tax history
| Year | Property taxes | Tax assessment |
|---|---|---|
| 2025 | $14,310 +20.3% | $1,237,920 +20.5% |
| 2024 | $11,899 +17.6% | $1,027,070 +14.5% |
| 2023 | $10,119 +3% | $896,650 +4.4% |
Find assessor info on the county website
Neighborhood: 22182
Nearby schools
GreatSchools rating
- 8/10Westbriar Elementary SchoolGrades: PK-6Distance: 0.4 mi
- 7/10Kilmer Middle SchoolGrades: 7-8Distance: 2 mi
- 7/10Marshall High SchoolGrades: 9-12Distance: 2.5 mi
Schools provided by the listing agent
- Elementary: Westbriar
- Middle: Kilmer
- High: Marshall
- District: Fairfax County Public Schools
Source: Bright MLS. This data may not be complete. We recommend contacting the local school district to confirm school assignments for this home.
Get a cash offer in 3 minutes
Find out how much your home could sell for in as little as 3 minutes with a no-obligation cash offer.
Estimated market value
$1,340,800
Get a cash offer in 3 minutes
Find out how much your home could sell for in as little as 3 minutes with a no-obligation cash offer.
Estimated market value
$1,340,800

