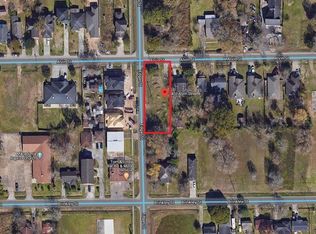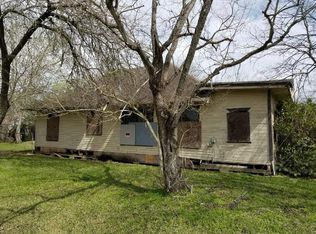Sold on 04/12/24
Price Unknown
8813 Edgar St, Houston, TX 77051
--beds
--baths
--sqft
Unknown
Built in ----
-- sqft lot
$-- Zestimate®
$--/sqft
$1,602 Estimated rent
Home value
Not available
Estimated sales range
Not available
$1,602/mo
Zestimate® history
Loading...
Owner options
Explore your selling options
What's special
8813 Edgar St, Houston, TX 77051.
The Rent Zestimate for this home is $1,602/mo.
Price history
| Date | Event | Price |
|---|---|---|
| 12/4/2025 | Listing removed | $365,000 |
Source: | ||
| 11/6/2025 | Pending sale | $365,000 |
Source: | ||
| 11/3/2025 | Price change | $365,000-2.7% |
Source: | ||
| 10/2/2025 | Listed for sale | $375,000+650% |
Source: | ||
| 4/12/2024 | Sold | -- |
Source: Agent Provided | ||
Public tax history
| Year | Property taxes | Tax assessment |
|---|---|---|
| 2025 | -- | $56,830 +8.3% |
| 2024 | $1,098 +13.3% | $52,458 +9.1% |
| 2023 | $969 -8.5% | $48,087 |
Find assessor info on the county website
Neighborhood: Sunnyside
Nearby schools
GreatSchools rating
- 4/10Bastian Elementary SchoolGrades: PK-5Distance: 0.8 mi
- 5/10Attucks Middle SchoolGrades: 6-8Distance: 0.3 mi
- 4/10Worthing High SchoolGrades: 9-12Distance: 0.5 mi

