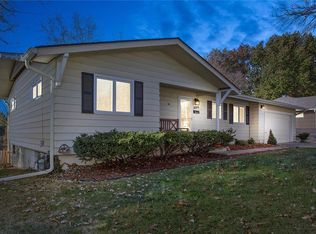Sold
Price Unknown
8813 Riley St, Overland Park, KS 66212
3beds
1,268sqft
Single Family Residence
Built in 1958
9,751 Square Feet Lot
$355,600 Zestimate®
$--/sqft
$2,198 Estimated rent
Home value
$355,600
$331,000 - $380,000
$2,198/mo
Zestimate® history
Loading...
Owner options
Explore your selling options
What's special
Nestled in a fantastic neighborhood just one block from South Lake Park, and a mile from downtown Overland Park, this charming ranch home is a true delight. Recent updates enhance its appeal, including a brand-new full bathroom (2024), sleek laminate flooring in the sitting room (2024), a new dishwasher (2023), and a new HVAC system (2025). A stylish feature wall now graces the living room, complementing the fresh paint in several rooms. Beautiful hardwood floors in the kitchen, living room, dining room, and all three bedrooms. Adorable kitchen boasting updated cabinets, new kitchen sink, a gas range, and stainless steel appliances. The full unfinished basement is perfect for workout equipment, play room, extra storage and laundry. Enjoy peace of mind with newer thermal windows throughout and a recently re-sealed driveway. The fenced backyard beckons with a large patio and a cozy fire pit, ideal for gatherings under the stars.
Zillow last checked: 8 hours ago
Listing updated: September 04, 2025 at 08:08am
Listing Provided by:
Rachel Hunt 913-558-7958,
ReeceNichols - Overland Park,
Adam Keating 785-210-5253,
ReeceNichols - Overland Park
Bought with:
Tony Long, SP00225441
Real Broker, LLC
Source: Heartland MLS as distributed by MLS GRID,MLS#: 2564818
Facts & features
Interior
Bedrooms & bathrooms
- Bedrooms: 3
- Bathrooms: 2
- Full bathrooms: 2
Bedroom 1
- Level: Main
- Dimensions: 9 x 12
Bedroom 2
- Level: Main
- Dimensions: 9 x 12
Bedroom 3
- Level: Main
Primary bathroom
- Features: Ceiling Fan(s)
- Level: Main
- Dimensions: 10 x 12
Bathroom 1
- Features: Ceramic Tiles, Shower Over Tub
- Level: Main
- Dimensions: 7 x 9
Dining room
- Level: Main
- Dimensions: 8 x 9
Kitchen
- Features: Laminate Counters
- Level: Main
- Dimensions: 8 x 14
Living room
- Features: Ceiling Fan(s)
- Level: Main
- Dimensions: 13 x 14
Sitting room
- Level: Main
Heating
- Natural Gas
Cooling
- Electric
Appliances
- Included: Dishwasher, Disposal, Dryer, Microwave, Refrigerator, Gas Range, Washer
- Laundry: In Basement
Features
- Ceiling Fan(s), Smart Thermostat
- Flooring: Carpet, Tile, Wood
- Windows: Thermal Windows
- Basement: Full,Interior Entry,Unfinished,Sump Pump
- Has fireplace: No
Interior area
- Total structure area: 1,268
- Total interior livable area: 1,268 sqft
- Finished area above ground: 1,268
- Finished area below ground: 0
Property
Parking
- Total spaces: 1
- Parking features: Attached, Garage Faces Front
- Attached garage spaces: 1
Features
- Patio & porch: Patio
- Exterior features: Fire Pit
- Fencing: Metal
Lot
- Size: 9,751 sqft
- Features: City Limits
Details
- Parcel number: NP190000030019
Construction
Type & style
- Home type: SingleFamily
- Architectural style: Traditional
- Property subtype: Single Family Residence
Materials
- Vinyl Siding
- Roof: Composition
Condition
- Year built: 1958
Utilities & green energy
- Sewer: Public Sewer
- Water: Public
Community & neighborhood
Security
- Security features: Smoke Detector(s)
Location
- Region: Overland Park
- Subdivision: Fairview Manor
Other
Other facts
- Listing terms: Cash,Conventional,FHA,VA Loan
- Ownership: Private
- Road surface type: Paved
Price history
| Date | Event | Price |
|---|---|---|
| 9/3/2025 | Sold | -- |
Source: | ||
| 8/3/2025 | Pending sale | $330,000$260/sqft |
Source: | ||
| 7/31/2025 | Listed for sale | $330,000+34.1%$260/sqft |
Source: | ||
| 6/6/2023 | Sold | -- |
Source: | ||
| 5/7/2023 | Pending sale | $246,000$194/sqft |
Source: | ||
Public tax history
| Year | Property taxes | Tax assessment |
|---|---|---|
| 2024 | $3,031 +11.2% | $31,740 +13.3% |
| 2023 | $2,725 +2.1% | $28,014 +1.5% |
| 2022 | $2,669 | $27,612 +18.3% |
Find assessor info on the county website
Neighborhood: Tomahawk Ridge
Nearby schools
GreatSchools rating
- 5/10Overland Park Elementary SchoolGrades: PK-6Distance: 0.9 mi
- 6/10Westridge Middle SchoolGrades: 7-8Distance: 2.5 mi
- 5/10Shawnee Mission West High SchoolGrades: 9-12Distance: 1.1 mi
Schools provided by the listing agent
- Elementary: Overland Park
- Middle: Westridge
- High: SM West
Source: Heartland MLS as distributed by MLS GRID. This data may not be complete. We recommend contacting the local school district to confirm school assignments for this home.
Get a cash offer in 3 minutes
Find out how much your home could sell for in as little as 3 minutes with a no-obligation cash offer.
Estimated market value$355,600
Get a cash offer in 3 minutes
Find out how much your home could sell for in as little as 3 minutes with a no-obligation cash offer.
Estimated market value
$355,600
