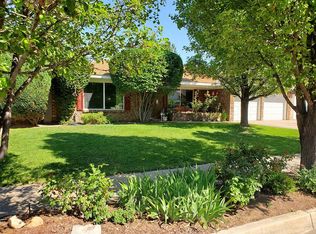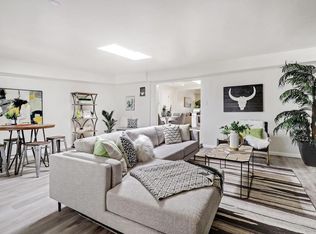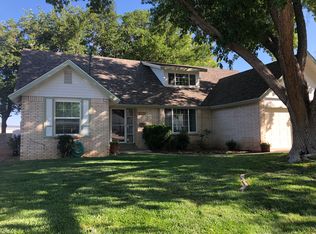Sold on 05/05/25
Price Unknown
8813 Robin Ave NE, Albuquerque, NM 87112
4beds
2,062sqft
Single Family Residence
Built in 1964
7,840.8 Square Feet Lot
$393,300 Zestimate®
$--/sqft
$2,588 Estimated rent
Home value
$393,300
$370,000 - $417,000
$2,588/mo
Zestimate® history
Loading...
Owner options
Explore your selling options
What's special
Under Contract Taking Backup Offers. Welcome Home! This move-in ready 4BR, 3BA home is close to parks, shopping, & restaurants! Beautiful wood floors in the living areas with plenty of natural light throughout. The open floor plan connecting the kitchen, living spaces and back patio is great for entertaining Plenty of extra storage available in the walk in attic space. Back yard offers plenty of space to enjoy with an open grass area, covered porch and pergola. New irrigation system with auto watering is in place. Brand new roof in 2024! Come see it today!
Zillow last checked: 8 hours ago
Listing updated: September 24, 2025 at 03:36pm
Listed by:
Jared James Lujan 505-331-9014,
Realty One of New Mexico
Bought with:
Frank Hung, REC20250718
Realty One of New Mexico
Source: SWMLS,MLS#: 1081144
Facts & features
Interior
Bedrooms & bathrooms
- Bedrooms: 4
- Bathrooms: 3
- Full bathrooms: 1
- 3/4 bathrooms: 2
Primary bedroom
- Level: Main
- Area: 256
- Dimensions: 16 x 16
Kitchen
- Level: Main
- Area: 120
- Dimensions: 12 x 10
Living room
- Level: Main
- Area: 266
- Dimensions: 14 x 19
Heating
- Central, Forced Air, Natural Gas
Cooling
- Evaporative Cooling, Window Unit(s)
Appliances
- Included: Built-In Electric Range, Cooktop, Double Oven, Dishwasher, Disposal, Refrigerator
- Laundry: Electric Dryer Hookup
Features
- Ceiling Fan(s), Loft, Main Level Primary, Multiple Primary Suites
- Flooring: Carpet, Tile, Wood
- Windows: Double Pane Windows, Insulated Windows, Sliding, Vinyl
- Has basement: No
- Number of fireplaces: 1
- Fireplace features: Pellet Stove
Interior area
- Total structure area: 2,062
- Total interior livable area: 2,062 sqft
Property
Parking
- Total spaces: 2
- Parking features: Attached, Door-Multi, Garage, Two Car Garage
- Attached garage spaces: 2
Accessibility
- Accessibility features: None
Features
- Levels: Two
- Stories: 2
- Patio & porch: Covered, Patio
- Exterior features: Privacy Wall, Private Yard, Sprinkler/Irrigation
- Fencing: Wall
- Has view: Yes
Lot
- Size: 7,840 sqft
- Features: Lawn, Landscaped, Sprinklers Automatic, Trees, Views
Details
- Additional structures: Pergola, Shed(s)
- Parcel number: 102005814439921428
- Zoning description: R-1A*
Construction
Type & style
- Home type: SingleFamily
- Architectural style: Custom
- Property subtype: Single Family Residence
Materials
- Brick, Wood Siding
- Roof: Metal,Pitched
Condition
- Resale
- New construction: No
- Year built: 1964
Details
- Builder name: Bellamah
Utilities & green energy
- Sewer: Public Sewer
- Water: Public
- Utilities for property: Electricity Connected, Natural Gas Connected, Sewer Connected, Water Connected
Green energy
- Energy generation: None
Community & neighborhood
Location
- Region: Albuquerque
Other
Other facts
- Listing terms: Cash,Conventional,FHA,VA Loan
- Road surface type: Paved
Price history
| Date | Event | Price |
|---|---|---|
| 5/5/2025 | Sold | -- |
Source: | ||
| 4/4/2025 | Pending sale | $410,000$199/sqft |
Source: | ||
| 4/1/2025 | Listed for sale | $410,000$199/sqft |
Source: | ||
| 3/22/2021 | Sold | -- |
Source: Agent Provided | ||
Public tax history
| Year | Property taxes | Tax assessment |
|---|---|---|
| 2024 | $3,531 +1.8% | $85,688 +3% |
| 2023 | $3,470 +0.5% | $83,192 |
| 2022 | $3,453 +28.9% | $83,192 +27.4% |
Find assessor info on the county website
Neighborhood: 87112
Nearby schools
GreatSchools rating
- 7/10Bellehaven Elementary SchoolGrades: PK-5Distance: 0.1 mi
- 6/10Grant Middle SchoolGrades: 6-8Distance: 0.5 mi
- 4/10Sandia High SchoolGrades: 9-12Distance: 1.6 mi
Schools provided by the listing agent
- Elementary: Bellehaven
- Middle: Grant
- High: Sandia
Source: SWMLS. This data may not be complete. We recommend contacting the local school district to confirm school assignments for this home.
Get a cash offer in 3 minutes
Find out how much your home could sell for in as little as 3 minutes with a no-obligation cash offer.
Estimated market value
$393,300
Get a cash offer in 3 minutes
Find out how much your home could sell for in as little as 3 minutes with a no-obligation cash offer.
Estimated market value
$393,300


