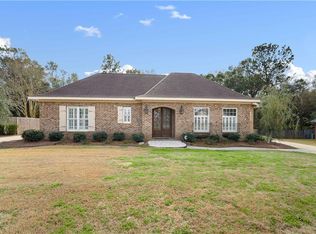1.07 private acres. Totally private back yard. Land goes beyond the fence. Custom Built by Robert Mullen. Open Concept plan with Kitchen open to the Living room. 4 bedrooms (2 being used as offices & 1 being used as a Bonus-theater room, has a bathroom roughed in in). 2 full baths & 1 1/2 bath (Remember with extra bath roughed in). Kitchen has Plantation Shutters, white cabinets, Gas cooktop in a center island, double oven, desk area, granite counters & updated light fixtures. Living room has gas log corner fireplace. There are 3 possible eating areas. One is in the Kitchen dining area. Another is the spacious breakfast bar & the third is the Formal dining room used as a sitting area. This is a split bedroom plan which allows everyone to have their own space. The Primary bedroom located on the back of the home has its own fireplace. Primary bathroom has jetted tub, walk in shower, linen closet & dual sinks. Across the home are the 2 extra bedrooms with a Jack n Jill bath between them. One has a walk-in closet. The fourth bedroom is upstairs. Great bedroom set-up. The screened porch overlooks the fenced yard which has a play set. A double garage completes the outside picture with a golf cart bay. 1.07 acres is hard to find inside a subdivision such as Dawes Lake Estates. Bedroom or Rec Room upstairs has roughed in area for full bath behind the wall. Roof (Rubber Membrane)=2022; AC down=2019; AC up=2020; Garage door=2023; Hot Water Heater=2019; Updated Plumbing=2023; Updated Lighting=2023; Doorknobs=2023; Fireplace inspection=2024; AC's tuned up=2024. ***Listing Broker makes no representation to accuracy of square footage. Buyer to verify. Any/All updates per seller(s).*** Buyer to verify all information during due diligence. 2025-08-19
This property is off market, which means it's not currently listed for sale or rent on Zillow. This may be different from what's available on other websites or public sources.
