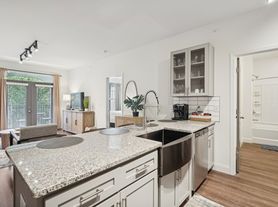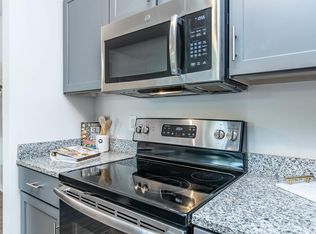The Azalea Plan is a 1 BD/1.5 BA luxury townhome located in the newly constructed community of The Pinnacle Townhomes. The lower level offers an open concept floor plan for the main living areas. The kitchen includes granite counters, ample cabinets, full sized pantry and is anchored by an island with a breakfast bar and pendant lighting. All appliances are stainless steel, and the stove and refrigerator are WiFi connected using the Samsung SmartThings App. Beautiful flooring flows seamlessly from the kitchen through the dining and living areas. A powder room is conveniently located near the living room. Expansive patio doors take full advantage of the natural light and allow access to the covered patio and private courtyard. The master suite includes an oversized walk-in closet and a private full bath with step-in shower. The laundry closet is conveniently located near the kitchen. Additional features of the Azalea include recessed lights, ceiling fans and 2" window blinds throughout.
Pinnacle Townhomes has some of the largest and best appointed rental units in the area. Make sure to schedule a showing with us to see for yourself.
We are an Equal Housing Opportunity Management Company and abide by the term of the Federal Fair Housing Act.
Pets allowed with prior approval and required pet fees.
All applicants over 18 years of age are subject to a background check, including criminal, credit, employment verification, and past tenancy.
Townhouse for rent
$1,550/mo
8814 Market St, Wilmington, NC 28411
1beds
956sqft
Price may not include required fees and charges.
Apartment
Available now
Cats, dogs OK
Central air, ceiling fan
Shared laundry
-- Parking
-- Heating
What's special
- 8 days
- on Zillow |
- -- |
- -- |
Travel times
Renting now? Get $1,000 closer to owning
Unlock a $400 renter bonus, plus up to a $600 savings match when you open a Foyer+ account.
Offers by Foyer; terms for both apply. Details on landing page.
Facts & features
Interior
Bedrooms & bathrooms
- Bedrooms: 1
- Bathrooms: 2
- Full bathrooms: 1
- 1/2 bathrooms: 1
Cooling
- Central Air, Ceiling Fan
Appliances
- Included: Dishwasher, Microwave, Range Oven, Refrigerator
- Laundry: Shared
Features
- Ceiling Fan(s), Walk-In Closet(s)
- Flooring: Carpet
- Windows: Window Coverings
Interior area
- Total interior livable area: 956 sqft
Video & virtual tour
Property
Parking
- Details: Contact manager
Features
- Patio & porch: Patio
- Exterior features: 9' ceilings, Courtyard, Garbage, Large rooms, granite counters, open floor plan, recessed lights, soft close cabinets
Details
- Parcel number: R02900003032000
Construction
Type & style
- Home type: Townhouse
- Property subtype: Apartment
Utilities & green energy
- Utilities for property: Garbage
Building
Details
- Building name: The Pinnacle Townhomes
Management
- Pets allowed: Yes
Community & HOA
Location
- Region: Wilmington
Financial & listing details
- Lease term: Contact For Details
Price history
| Date | Event | Price |
|---|---|---|
| 9/4/2025 | Price change | $1,550-9.3%$2/sqft |
Source: Zillow Rentals | ||
| 6/13/2025 | Price change | $1,708+10.2%$2/sqft |
Source: Zillow Rentals | ||
| 5/30/2025 | Price change | $1,550-4.6%$2/sqft |
Source: Zillow Rentals | ||
| 4/15/2025 | Price change | $1,625-1.5%$2/sqft |
Source: Zillow Rentals | ||
| 1/25/2025 | Price change | $1,650-3.4%$2/sqft |
Source: Zillow Rentals | ||
Neighborhood: Kirkland
There are 2 available units in this apartment building

