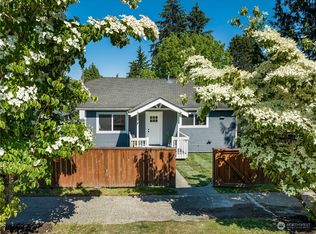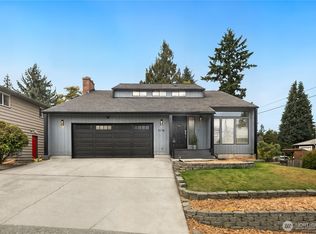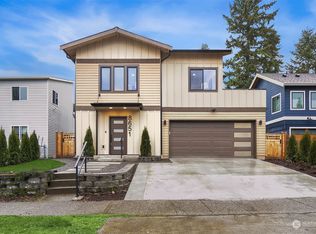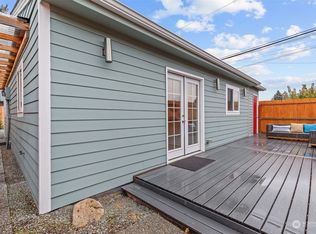Sold
Listed by:
Scott Monroe,
Windermere West Metro,
Molly Kemper,
Windermere West Metro
Bought with: John L. Scott, Inc.
$740,000
8815 32nd Avenue SW, Seattle, WA 98126
2beds
1,500sqft
Single Family Residence
Built in 1922
7,679.63 Square Feet Lot
$737,600 Zestimate®
$493/sqft
$2,903 Estimated rent
Home value
$737,600
$679,000 - $797,000
$2,903/mo
Zestimate® history
Loading...
Owner options
Explore your selling options
What's special
Turnkey ready Westwood home on an exceptional 7,680 SF street-to-alley lot with endless potential! The charming house features a new kitchen, bath, furnace, water heater, new sewer liner & fresh paint inside & out. The property includes two garages—one standard attached to the main house & one oversized detached utility garage that’s a rare find. Perfect for contractors, car enthusiasts, or hobbyists, the extra-large 2-bay garage features 10’ doors, shop space, heated floors, its own water heater, separate electrical panel & a full-height loft ready to be finished as an office, studio, workshop, or even a DADU. Fenced yard, deck, paver patio & driveway + ample off-street/RV parking. Tremendous flexibility, storage & build-out opportunity!
Zillow last checked: 8 hours ago
Listing updated: September 29, 2025 at 04:05am
Offers reviewed: Aug 06
Listed by:
Scott Monroe,
Windermere West Metro,
Molly Kemper,
Windermere West Metro
Bought with:
Kimberly Shaeffer, 122204
John L. Scott, Inc.
Andy Sather, 81882
John L. Scott, Inc.
Source: NWMLS,MLS#: 2415173
Facts & features
Interior
Bedrooms & bathrooms
- Bedrooms: 2
- Bathrooms: 1
- Full bathrooms: 1
- Main level bathrooms: 1
- Main level bedrooms: 2
Primary bedroom
- Level: Main
Bedroom
- Level: Main
Bathroom full
- Level: Main
Dining room
- Level: Main
Entry hall
- Level: Main
Kitchen without eating space
- Level: Main
Living room
- Level: Main
Utility room
- Level: Lower
Heating
- Forced Air, High Efficiency (Unspecified), Natural Gas
Cooling
- None
Appliances
- Included: Dishwasher(s), Refrigerator(s), Stove(s)/Range(s), Water Heater: Gas, Water Heater Location: Basement
Features
- Flooring: Ceramic Tile, Concrete, Engineered Hardwood
- Doors: French Doors
- Windows: Double Pane/Storm Window, Skylight(s)
- Basement: Partially Finished
- Has fireplace: No
Interior area
- Total structure area: 1,500
- Total interior livable area: 1,500 sqft
Property
Parking
- Total spaces: 3
- Parking features: Driveway, Detached Garage, Off Street, RV Parking
- Garage spaces: 3
Features
- Levels: One
- Stories: 1
- Entry location: Main
- Patio & porch: Double Pane/Storm Window, French Doors, Skylight(s), Vaulted Ceiling(s), Water Heater
Lot
- Size: 7,679 sqft
- Dimensions: 128' x 60'
- Features: Curbs, Paved, Sidewalk, Deck, Fenced-Fully, Gas Available, Patio, RV Parking
- Topography: Level
- Residential vegetation: Garden Space
Details
- Parcel number: 4365200130
- Zoning description: Jurisdiction: City
- Special conditions: Standard
Construction
Type & style
- Home type: SingleFamily
- Property subtype: Single Family Residence
Materials
- Wood Siding
- Foundation: Poured Concrete
- Roof: Composition
Condition
- Year built: 1922
Utilities & green energy
- Electric: Company: Seattle City Light
- Sewer: Sewer Connected, Company: SPU
- Water: Public, Company: SPU
Community & neighborhood
Location
- Region: Seattle
- Subdivision: Westwood
Other
Other facts
- Listing terms: Cash Out,Conventional
- Cumulative days on market: 6 days
Price history
| Date | Event | Price |
|---|---|---|
| 8/29/2025 | Sold | $740,000+2.1%$493/sqft |
Source: | ||
| 8/6/2025 | Pending sale | $725,000$483/sqft |
Source: | ||
| 8/1/2025 | Listed for sale | $725,000$483/sqft |
Source: | ||
Public tax history
| Year | Property taxes | Tax assessment |
|---|---|---|
| 2024 | $6,916 +9.9% | $649,000 +9.3% |
| 2023 | $6,295 +6.2% | $594,000 -4.8% |
| 2022 | $5,930 +0.9% | $624,000 +8.9% |
Find assessor info on the county website
Neighborhood: Roxhill
Nearby schools
GreatSchools rating
- 6/10Arbor Heights Elementary SchoolGrades: PK-5Distance: 1 mi
- 5/10Denny Middle SchoolGrades: 6-8Distance: 0.6 mi
- 3/10Chief Sealth High SchoolGrades: 9-12Distance: 0.5 mi

Get pre-qualified for a loan
At Zillow Home Loans, we can pre-qualify you in as little as 5 minutes with no impact to your credit score.An equal housing lender. NMLS #10287.
Sell for more on Zillow
Get a free Zillow Showcase℠ listing and you could sell for .
$737,600
2% more+ $14,752
With Zillow Showcase(estimated)
$752,352


