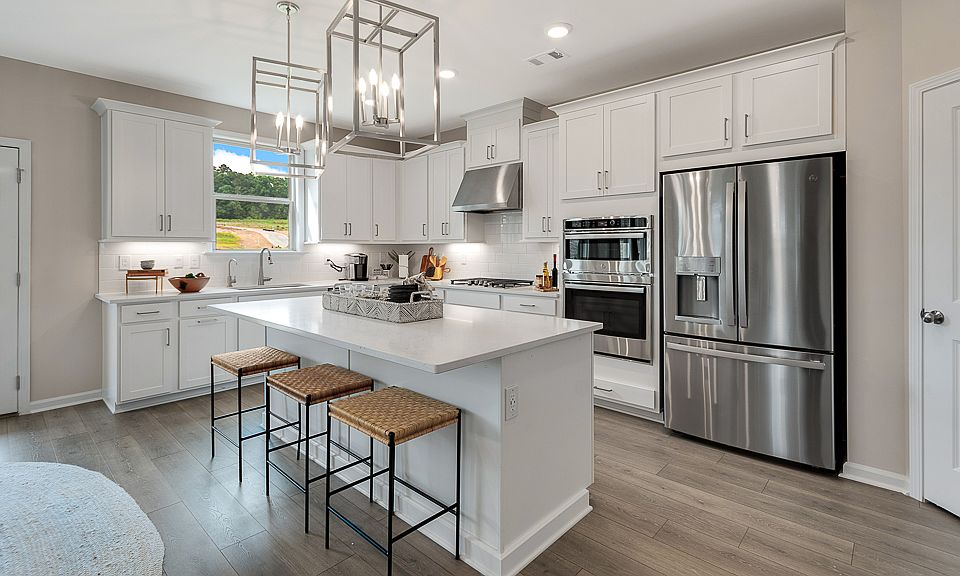New Construction - November Completion! Built by America's Most Trusted Homebuilder. Welcome to the Aiken at 8815 Avonbrook Close in Stratford Hills! Step in from the covered front porch to a foyer, where a formal dining room and a versatile space await your personal touch. The open great room flows into the casual dining area and kitchen, creating a light-filled setting for gathering or relaxing. A main floor bedroom with a full bath offers a private retreat for guests. Upstairs, three secondary bedrooms, each with walk-in closets, while the primary suite features a bath with dual sinks, a soaking tub, a separate shower and a generous walk-in closet. Located just off GA 369 in Forsyth County, Stratford Hills offers everyday convenience near top-rated schools and peaceful parks. Additional highlights include: a covered back patio, butler's pantry, additional bathroom added upstairs, and a soaking tub with a separate shower in the primary bathroom. Photos are for representative purposes only. MLS#7638142
Active
Special offer
$701,310
8815 Avonbrook, Ball Ground, GA 30107
5beds
3,193sqft
Single Family Residence, Residential
Built in 2025
10,018.8 Square Feet Lot
$694,900 Zestimate®
$220/sqft
$83/mo HOA
What's special
Covered front porchCasual dining areaCovered back patioGenerous walk-in closetAdditional bathroom added upstairsSeparate showerSoaking tub
Call: (470) 518-4092
- 50 days |
- 18 |
- 0 |
Zillow last checked: 7 hours ago
Listing updated: October 07, 2025 at 12:35pm
Listing Provided by:
Diana Bear,
Taylor Morrison Realty of Georgia, Inc.
Source: FMLS GA,MLS#: 7638142
Travel times
Schedule tour
Select your preferred tour type — either in-person or real-time video tour — then discuss available options with the builder representative you're connected with.
Facts & features
Interior
Bedrooms & bathrooms
- Bedrooms: 5
- Bathrooms: 5
- Full bathrooms: 4
- 1/2 bathrooms: 1
- Main level bathrooms: 1
- Main level bedrooms: 1
Rooms
- Room types: Great Room, Office
Primary bedroom
- Features: None
- Level: None
Bedroom
- Features: None
Primary bathroom
- Features: Double Vanity, Separate Tub/Shower
Dining room
- Features: Butlers Pantry, Separate Dining Room
Kitchen
- Features: Cabinets White, Eat-in Kitchen, Kitchen Island, Pantry Walk-In, Solid Surface Counters, View to Family Room
Heating
- Central, Natural Gas, Zoned
Cooling
- Central Air, Heat Pump, Zoned
Appliances
- Included: Gas Cooktop, Gas Water Heater
- Laundry: Laundry Room, Upper Level
Features
- Double Vanity, Entrance Foyer, High Ceilings 9 ft Main, High Ceilings 9 ft Upper, High Speed Internet, Tray Ceiling(s), Walk-In Closet(s)
- Flooring: Carpet, Ceramic Tile, Hardwood
- Windows: None
- Basement: None
- Attic: Pull Down Stairs
- Number of fireplaces: 1
- Fireplace features: Gas Log, Great Room
- Common walls with other units/homes: No Common Walls
Interior area
- Total structure area: 3,193
- Total interior livable area: 3,193 sqft
Video & virtual tour
Property
Parking
- Total spaces: 2
- Parking features: Attached, Driveway, Garage, Garage Door Opener, Garage Faces Front, Kitchen Level
- Attached garage spaces: 2
- Has uncovered spaces: Yes
Accessibility
- Accessibility features: None
Features
- Levels: Two
- Stories: 2
- Patio & porch: Covered, Front Porch, Rear Porch
- Pool features: None
- Spa features: None
- Fencing: None
- Has view: Yes
- View description: Trees/Woods
- Waterfront features: None
- Body of water: None
Lot
- Size: 10,018.8 Square Feet
- Dimensions: 80x127
- Features: Back Yard, Front Yard, Landscaped, Sloped, Wooded
Details
- Additional structures: None
- Other equipment: None
- Horse amenities: None
Construction
Type & style
- Home type: SingleFamily
- Architectural style: Traditional
- Property subtype: Single Family Residence, Residential
Materials
- Brick Front, Cement Siding
- Foundation: Slab
- Roof: Composition,Shingle
Condition
- Under Construction
- New construction: Yes
- Year built: 2025
Details
- Builder name: Taylor Morrison
- Warranty included: Yes
Utilities & green energy
- Electric: None
- Sewer: Public Sewer
- Water: Public
- Utilities for property: Natural Gas Available, Sewer Available, Underground Utilities
Green energy
- Energy efficient items: None
- Energy generation: None
Community & HOA
Community
- Features: Clubhouse, Dog Park, Homeowners Assoc, Lake, Near Schools, Near Shopping, Park, Playground, Pool, Sidewalks, Street Lights
- Security: Carbon Monoxide Detector(s), Smoke Detector(s)
- Subdivision: Stratford Hills
HOA
- Has HOA: Yes
- Services included: Maintenance Grounds, Swim, Tennis, Trash
- HOA fee: $1,000 annually
- HOA phone: 678-352-3310
Location
- Region: Ball Ground
Financial & listing details
- Price per square foot: $220/sqft
- Date on market: 8/25/2025
- Cumulative days on market: 51 days
- Listing terms: Cash,Conventional,FHA,VA Loan,Other
- Road surface type: Concrete
About the community
PoolPlayground
Located just off GA 369 in Forsyth County, Stratford Hills offers an unparalleled blend of convenience and serenity. Nestled amid top-rated schools and lush municipal parks, this popular community presents an exquisite array of new two-story homes crafted to enhance modern living with options including two-story guest rooms and first-floor guest suites. Stratford Hills is more than a desirable address; it's a lifestyle with unmatched amenities, luxurious finishes, and exciting new lots just released. Don't miss your chance to be a part of a community where your dream lifestyle comes to life!
Deal Days are happening now
This month is the time to make a move. Discover all the ways you can save on a new home this month.Source: Taylor Morrison

