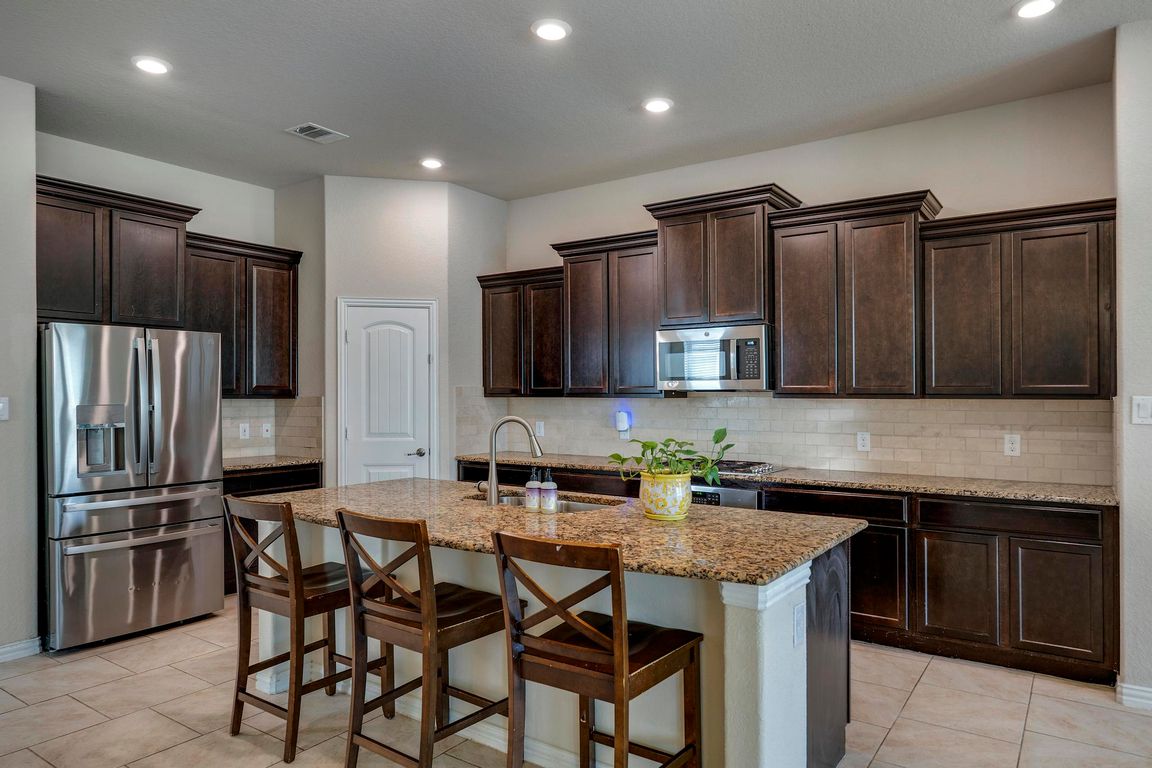
For salePrice cut: $11K (9/23)
$399,000
4beds
2,580sqft
8815 Hideout Bend, San Antonio, TX 78254
4beds
2,580sqft
Single family residence
Built in 2015
7,187 sqft
2 Garage spaces
$155 price/sqft
$125 quarterly HOA fee
What's special
Vast backyardGas cookingHigh ceilingsLarge covered patioStainless steel appliancesOversized family roomBuilt-in benches
Wonderful one-story home in a vibrant community with amenities and exceptional schools, offering a spacious and flexible layout. A private front study with wood floors and a versatile flex room complement the oversized family room. The island kitchen features bar seating, gas cooking, stainless steel appliances, and a large walk-in pantry. ...
- 88 days |
- 399 |
- 23 |
Likely to sell faster than
Source: LERA MLS,MLS#: 1882798
Travel times
Kitchen
Living Room
Primary Bedroom
Zillow last checked: 7 hours ago
Listing updated: October 03, 2025 at 10:08pm
Listed by:
Kelley Martin TREC #531034 (210) 887-9392,
Keller Williams Legacy
Source: LERA MLS,MLS#: 1882798
Facts & features
Interior
Bedrooms & bathrooms
- Bedrooms: 4
- Bathrooms: 3
- Full bathrooms: 2
- 1/2 bathrooms: 1
Primary bedroom
- Features: Split, Walk-In Closet(s), Ceiling Fan(s), Full Bath
- Area: 224
- Dimensions: 16 x 14
Bedroom 2
- Area: 169
- Dimensions: 13 x 13
Bedroom 3
- Area: 156
- Dimensions: 13 x 12
Bedroom 4
- Area: 132
- Dimensions: 12 x 11
Primary bathroom
- Features: Tub/Shower Combo, Double Vanity, Soaking Tub
- Area: 160
- Dimensions: 16 x 10
Dining room
- Area: 120
- Dimensions: 12 x 10
Kitchen
- Area: 306
- Dimensions: 18 x 17
Living room
- Area: 448
- Dimensions: 28 x 16
Office
- Area: 120
- Dimensions: 12 x 10
Heating
- Central, Natural Gas
Cooling
- 13-15 SEER AX, Ceiling Fan(s), Central Air
Appliances
- Included: Cooktop, Built-In Oven, Self Cleaning Oven, Microwave, Range, Gas Cooktop, Refrigerator, Disposal, Dishwasher, Plumbed For Ice Maker, Gas Water Heater, ENERGY STAR Qualified Appliances
- Laundry: Main Level, Laundry Room, Washer Hookup, Dryer Connection
Features
- Two Living Area, Separate Dining Room, Eat-in Kitchen, Two Eating Areas, Kitchen Island, Breakfast Bar, Pantry, Study/Library, Utility Room Inside, Secondary Bedroom Down, 1st Floor Lvl/No Steps, High Ceilings, Open Floorplan, High Speed Internet, All Bedrooms Downstairs, Telephone, Walk-In Closet(s), Master Downstairs, Ceiling Fan(s), Chandelier, Solid Counter Tops, Custom Cabinets, Programmable Thermostat
- Flooring: Carpet, Ceramic Tile, Wood
- Windows: Double Pane Windows, Low Emissivity Windows, Window Coverings
- Has basement: No
- Attic: 12"+ Attic Insulation,Partially Floored,Pull Down Stairs
- Has fireplace: No
- Fireplace features: Not Applicable
Interior area
- Total interior livable area: 2,580 sqft
Video & virtual tour
Property
Parking
- Total spaces: 2
- Parking features: Two Car Garage
- Garage spaces: 2
Accessibility
- Accessibility features: 2+ Access Exits, Int Door Opening 32"+, Accessible Entrance, Low Closet Rods, No Steps Down, Level Lot, No Stairs, First Floor Bath, Full Bath/Bed on 1st Flr, First Floor Bedroom, Stall Shower
Features
- Levels: One
- Stories: 1
- Patio & porch: Patio, Covered
- Exterior features: Sprinkler System
- Pool features: None, Community
- Fencing: Privacy,Stone/Masonry Fence
Lot
- Size: 7,187.4 Square Feet
- Dimensions: 60x120
- Features: Level, Curbs, Sidewalks, Fire Hydrant w/in 500'
- Residential vegetation: Mature Trees, Mature Trees (ext feat)
Details
- Additional structures: Gazebo
- Parcel number: 044512410040
Construction
Type & style
- Home type: SingleFamily
- Architectural style: Traditional
- Property subtype: Single Family Residence
Materials
- Brick, 4 Sides Masonry, Stone, Fiber Cement, Radiant Barrier
- Foundation: Slab
- Roof: Heavy Composition
Condition
- Pre-Owned
- New construction: No
- Year built: 2015
Details
- Warranty included: Yes
Utilities & green energy
- Electric: CPS
- Gas: CPS
- Sewer: SAWS, Sewer System
- Water: SAWS, Water System
- Utilities for property: Cable Available, Private Garbage Service
Green energy
- Water conservation: Water-Smart Landscaping
Community & HOA
Community
- Features: Clubhouse, Playground, Jogging Trails, Sports Court, Bike Trails, BBQ/Grill, Basketball Court, Cluster Mail Box, School Bus
- Security: Smoke Detector(s), Security System Owned, Prewired, Carbon Monoxide Detector(s)
- Subdivision: Kallison Ranch
HOA
- Has HOA: Yes
- HOA fee: $125 quarterly
- HOA name: KALLISON RANCH HOA
Location
- Region: San Antonio
Financial & listing details
- Price per square foot: $155/sqft
- Tax assessed value: $526,070
- Annual tax amount: $9,652
- Price range: $399K - $399K
- Date on market: 7/10/2025
- Listing terms: Conventional,FHA,VA Loan,TX Vet,Cash,100% Financing
- Road surface type: Paved