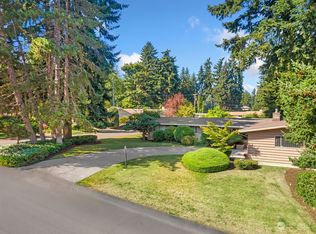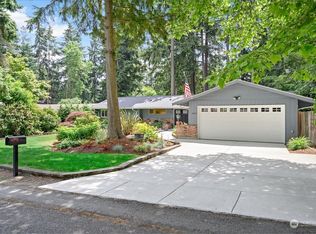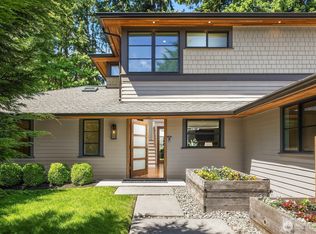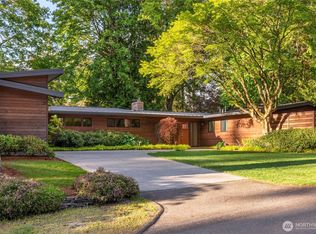Sold
Listed by:
Erin M. Ewing,
Windermere Mercer Island
Bought with: Windermere Real Estate Midtown
$1,625,000
8815 SE 58th Street, Mercer Island, WA 98040
4beds
1,900sqft
Single Family Residence
Built in 1960
9,896.83 Square Feet Lot
$1,581,000 Zestimate®
$855/sqft
$4,592 Estimated rent
Home value
$1,581,000
$1.45M - $1.72M
$4,592/mo
Zestimate® history
Loading...
Owner options
Explore your selling options
What's special
Welcome home to this mid-century gem! Nestled in a serene setting, it offers easy 1-level living, genuine hardwood floors, & newer A/C, too! Gather around the fireside in the spacious living room with adjacent dining room. A bright, cheerful kitchen flows into the family room with lofty, open beam ceilings & access to the expansive patio. Catch up on work in the office nook, or retreat to 4 bedrooms including your primary suite with private 3/4 bath. The level, fully-fenced back yard + mature landscaping expertly designed by a master gardener create a lush oasis. You’ll love this ideal neighborhood, just a stroll away from Island Park Elementary School & parks. Easy I-90 access to Seattle/Bellevue makes this a perfect place to call home!
Zillow last checked: 8 hours ago
Listing updated: October 03, 2024 at 05:17pm
Listed by:
Erin M. Ewing,
Windermere Mercer Island
Bought with:
Melissa Boucher, 122456
Windermere Real Estate Midtown
Source: NWMLS,MLS#: 2285867
Facts & features
Interior
Bedrooms & bathrooms
- Bedrooms: 4
- Bathrooms: 3
- Full bathrooms: 1
- 3/4 bathrooms: 1
- 1/2 bathrooms: 1
- Main level bathrooms: 3
- Main level bedrooms: 4
Primary bedroom
- Level: Main
Bedroom
- Level: Main
Bedroom
- Level: Main
Bedroom
- Level: Main
Bathroom full
- Level: Main
Bathroom three quarter
- Level: Main
Other
- Level: Main
Den office
- Level: Main
Dining room
- Level: Main
Entry hall
- Level: Main
Family room
- Level: Main
Kitchen without eating space
- Level: Main
Living room
- Level: Main
Utility room
- Level: Main
Heating
- Fireplace(s), 90%+ High Efficiency, Forced Air
Cooling
- 90%+ High Efficiency, Forced Air
Appliances
- Included: Dishwasher(s), Dryer(s), Disposal, Refrigerator(s), Stove(s)/Range(s), Washer(s), Garbage Disposal, Water Heater: Gas Tank, Water Heater Location: Garage
Features
- Ceiling Fan(s), Dining Room
- Flooring: Ceramic Tile, Hardwood, Stone, Vinyl
- Basement: None
- Number of fireplaces: 1
- Fireplace features: Electric, Gas, Main Level: 1, Fireplace
Interior area
- Total structure area: 1,900
- Total interior livable area: 1,900 sqft
Property
Parking
- Total spaces: 2
- Parking features: Attached Garage, RV Parking
- Attached garage spaces: 2
Features
- Levels: One
- Stories: 1
- Entry location: Main
- Patio & porch: Ceiling Fan(s), Ceramic Tile, Dining Room, Fireplace, Hardwood, Vaulted Ceiling(s), Water Heater
Lot
- Size: 9,896 sqft
- Features: Paved, Cable TV, Fenced-Fully, High Speed Internet, Outbuildings, Patio, RV Parking
- Topography: Level
- Residential vegetation: Garden Space
Details
- Parcel number: 2287000020
- Zoning description: R9.6,Jurisdiction: City
- Special conditions: Standard
Construction
Type & style
- Home type: SingleFamily
- Property subtype: Single Family Residence
Materials
- Brick, Wood Siding
- Foundation: Poured Concrete
- Roof: Composition
Condition
- Year built: 1960
- Major remodel year: 1960
Utilities & green energy
- Electric: Company: Puget Sound Energy
- Sewer: Sewer Connected, Company: City of Mercer Island
- Water: Public, Company: City of Mercer Island
- Utilities for property: Comcast, Comcast Or Century Link
Community & neighborhood
Location
- Region: Mercer Island
- Subdivision: Mid Island
Other
Other facts
- Listing terms: Cash Out,Conventional,FHA,VA Loan
- Cumulative days on market: 247 days
Price history
| Date | Event | Price |
|---|---|---|
| 10/3/2024 | Sold | $1,625,000-3.6%$855/sqft |
Source: | ||
| 9/19/2024 | Pending sale | $1,685,000$887/sqft |
Source: | ||
| 9/4/2024 | Listed for sale | $1,685,000$887/sqft |
Source: | ||
Public tax history
| Year | Property taxes | Tax assessment |
|---|---|---|
| 2024 | $9,868 +1.2% | $1,505,000 +6.4% |
| 2023 | $9,747 +0.3% | $1,414,000 -10.6% |
| 2022 | $9,715 +11.4% | $1,582,000 +33.7% |
Find assessor info on the county website
Neighborhood: 98040
Nearby schools
GreatSchools rating
- 9/10Island Park Elementary SchoolGrades: K-5Distance: 0.3 mi
- 8/10Islander Middle SchoolGrades: 6-8Distance: 1 mi
- 10/10Mercer Island High SchoolGrades: 9-12Distance: 1.5 mi
Schools provided by the listing agent
- Elementary: Island Park Elem
- Middle: Islander Mid
- High: Mercer Isl High
Source: NWMLS. This data may not be complete. We recommend contacting the local school district to confirm school assignments for this home.

Get pre-qualified for a loan
At Zillow Home Loans, we can pre-qualify you in as little as 5 minutes with no impact to your credit score.An equal housing lender. NMLS #10287.
Sell for more on Zillow
Get a free Zillow Showcase℠ listing and you could sell for .
$1,581,000
2% more+ $31,620
With Zillow Showcase(estimated)
$1,612,620


