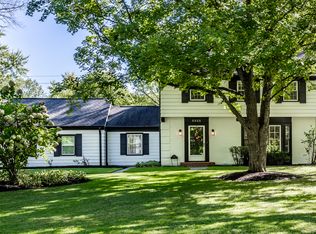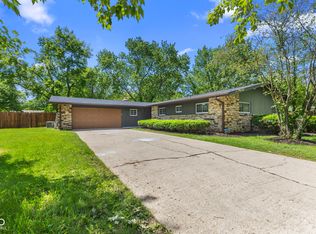Sold
$276,000
8815 Spring Mill Rd, Indianapolis, IN 46260
3beds
1,540sqft
Residential, Single Family Residence
Built in 1960
0.56 Acres Lot
$279,100 Zestimate®
$179/sqft
$2,016 Estimated rent
Home value
$279,100
$257,000 - $304,000
$2,016/mo
Zestimate® history
Loading...
Owner options
Explore your selling options
What's special
Welcome to this handyman's dream! This 3-bedroom, 2-bath brick ranch home offers great potential and is ready for your personal touch. Located in a highly desirable northside location, near 91st & Springmill Rd, this home sits on a spacious .56-acre lot with mature trees. With a covered back patio and a huge, open backyard, there's plenty of room for a backyard paradise. A separate living room and family room provide ample space for entertaining and relaxing, and with 3 bedrooms there's opportunity for any type of space. With features like a heated garage, this home has many unique and desirable features as well as many recent updates, a newer water softener and well pump, along with a newly paved asphalt driveway (all 3 installed in 2023). It's a great opportunity to bring your imagination and make it your next dream home!
Zillow last checked: 8 hours ago
Listing updated: April 30, 2025 at 09:04am
Listing Provided by:
Derek Gutting 317-679-6767,
Keller Williams Indpls Metro N
Bought with:
Claire Stitz
Match House Realty Group LLC
Source: MIBOR as distributed by MLS GRID,MLS#: 22027706
Facts & features
Interior
Bedrooms & bathrooms
- Bedrooms: 3
- Bathrooms: 2
- Full bathrooms: 2
- Main level bathrooms: 2
- Main level bedrooms: 3
Primary bedroom
- Features: Carpet
- Level: Main
- Area: 154 Square Feet
- Dimensions: 11x14
Bedroom 2
- Features: Carpet
- Level: Main
- Area: 147 Square Feet
- Dimensions: 10.5x14
Bedroom 3
- Features: Carpet
- Level: Main
- Area: 100 Square Feet
- Dimensions: 10x10
Dining room
- Features: Carpet
- Level: Main
- Area: 76.5 Square Feet
- Dimensions: 9x8.5
Family room
- Features: Carpet
- Level: Main
- Area: 180 Square Feet
- Dimensions: 15x12
Kitchen
- Features: Carpet
- Level: Main
- Area: 93.5 Square Feet
- Dimensions: 8.5x11
Laundry
- Features: Carpet
- Level: Main
- Area: 30 Square Feet
- Dimensions: 6x5
Living room
- Features: Carpet
- Level: Main
- Area: 231.25 Square Feet
- Dimensions: 18.5x12.5
Heating
- Forced Air
Appliances
- Included: Gas Oven, Refrigerator, Water Heater, Water Softener Owned
- Laundry: Connections All, Laundry Room
Features
- Windows: Wood Frames
- Has basement: No
Interior area
- Total structure area: 1,540
- Total interior livable area: 1,540 sqft
Property
Parking
- Total spaces: 2
- Parking features: Attached, Heated
- Attached garage spaces: 2
Features
- Levels: One
- Stories: 1
- Patio & porch: Covered
- Fencing: Fenced,Fence Full Rear
Lot
- Size: 0.56 Acres
- Features: Mature Trees
Details
- Parcel number: 490314105015000800
- Special conditions: Fixer Upper
- Horse amenities: None
Construction
Type & style
- Home type: SingleFamily
- Architectural style: Ranch
- Property subtype: Residential, Single Family Residence
Materials
- Brick
- Foundation: Crawl Space
Condition
- Fixer
- New construction: No
- Year built: 1960
Utilities & green energy
- Water: Private Well
Community & neighborhood
Location
- Region: Indianapolis
- Subdivision: No Subdivision
Price history
| Date | Event | Price |
|---|---|---|
| 4/28/2025 | Sold | $276,000+0.4%$179/sqft |
Source: | ||
| 3/30/2025 | Pending sale | $275,000+25.1%$179/sqft |
Source: | ||
| 3/28/2025 | Listed for sale | $219,900$143/sqft |
Source: | ||
Public tax history
| Year | Property taxes | Tax assessment |
|---|---|---|
| 2024 | $2,832 +4.9% | $241,600 +2.3% |
| 2023 | $2,701 +5.2% | $236,200 +13.2% |
| 2022 | $2,566 +5.6% | $208,600 +7.2% |
Find assessor info on the county website
Neighborhood: Nora-Far Northside
Nearby schools
GreatSchools rating
- 5/10Spring Mill Elementary SchoolGrades: K-5Distance: 0.7 mi
- 5/10Northview Middle SchoolGrades: 6-8Distance: 1.8 mi
- 7/10North Central High SchoolGrades: 9-12Distance: 1.9 mi
Schools provided by the listing agent
- Elementary: Spring Mill Elementary School
- Middle: Northview Middle School
- High: North Central High School
Source: MIBOR as distributed by MLS GRID. This data may not be complete. We recommend contacting the local school district to confirm school assignments for this home.
Get a cash offer in 3 minutes
Find out how much your home could sell for in as little as 3 minutes with a no-obligation cash offer.
Estimated market value$279,100
Get a cash offer in 3 minutes
Find out how much your home could sell for in as little as 3 minutes with a no-obligation cash offer.
Estimated market value
$279,100

