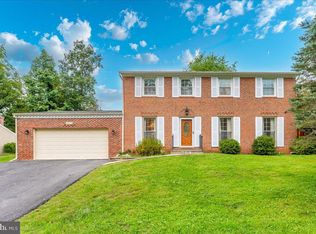Sold for $915,000 on 10/30/25
$915,000
8815 Tuckerman Ln, Potomac, MD 20854
6beds
2,998sqft
Single Family Residence
Built in 1966
10,270 Square Feet Lot
$915,100 Zestimate®
$305/sqft
$5,175 Estimated rent
Home value
$915,100
$842,000 - $988,000
$5,175/mo
Zestimate® history
Loading...
Owner options
Explore your selling options
What's special
Welcome to 8815 Tuckerman Lane Perfectly situated in the heart of Potomac, this beautifully maintained 6-bedroom, 3.5-bathroom home blends timeless charm with modern comfort. From the moment you arrive, you’ll be impressed by the curb appeal and spacious layout designed for both everyday living and elegant entertaining. Inside, you’ll find sun-filled living spaces, hardwood floors, and a thoughtfully designed floor plan offering generous formal rooms alongside cozy casual areas. The kitchen is a true centerpiece—complete with ample cabinetry, modern appliances, and direct access to the dining and family rooms. Upstairs, the serene primary suite provides a private retreat with an en-suite bath and generous closet space. An appealing and rare feature of this home is the four additional bedrooms all located upstairs, offering exceptional convenience for families. The lower level expands the living space with a large recreation room, guest bedroom, and recently updated flooring—perfect for movie nights, hobbies, or hosting visitors. Step outside to enjoy a large backyard with mature landscaping—ideal for gatherings, play, or simply relaxing in nature. Located just minutes from shopping, dining, top-rated Montgomery County schools, and major commuter routes, this home offers the best of Potomac living with unbeatable convenience.
Zillow last checked: 8 hours ago
Listing updated: October 30, 2025 at 05:04pm
Listed by:
Jeff Chreky 301-455-1441,
Compass,
Listing Team: Mollaan Babbington Group, Co-Listing Team: Mollaan Babbington Group,Co-Listing Agent: Margaret M. Babbington 240-460-4007,
Compass
Bought with:
NON MEMBER, 0225194075
Non Subscribing Office
Source: Bright MLS,MLS#: MDMC2200342
Facts & features
Interior
Bedrooms & bathrooms
- Bedrooms: 6
- Bathrooms: 4
- Full bathrooms: 3
- 1/2 bathrooms: 1
Primary bedroom
- Level: Upper
Primary bathroom
- Level: Upper
Dining room
- Level: Main
Family room
- Level: Lower
Foyer
- Level: Main
Kitchen
- Level: Main
Laundry
- Level: Lower
Living room
- Level: Main
Recreation room
- Level: Lower
Heating
- Forced Air, Natural Gas
Cooling
- Central Air, Electric
Appliances
- Included: Cooktop, Microwave, Refrigerator, Dishwasher, Disposal, Dryer, Washer, Gas Water Heater
- Laundry: Lower Level, Laundry Room
Features
- Breakfast Area, Built-in Features, Chair Railings, Crown Molding, Family Room Off Kitchen, Dining Area, Eat-in Kitchen, Kitchen - Gourmet, Primary Bath(s), Walk-In Closet(s)
- Flooring: Wood
- Basement: Connecting Stairway
- Number of fireplaces: 2
Interior area
- Total structure area: 3,188
- Total interior livable area: 2,998 sqft
- Finished area above ground: 2,429
- Finished area below ground: 569
Property
Parking
- Total spaces: 1
- Parking features: Garage Faces Front, Attached, Driveway
- Attached garage spaces: 1
- Has uncovered spaces: Yes
Accessibility
- Accessibility features: None
Features
- Levels: Multi/Split,Four
- Stories: 4
- Patio & porch: Patio
- Pool features: None
Lot
- Size: 10,270 sqft
Details
- Additional structures: Above Grade, Below Grade
- Parcel number: 160400121911
- Zoning: R90
- Special conditions: Standard
Construction
Type & style
- Home type: SingleFamily
- Property subtype: Single Family Residence
Materials
- Frame
- Foundation: Permanent
Condition
- New construction: No
- Year built: 1966
Utilities & green energy
- Sewer: Public Sewer
- Water: Public
Community & neighborhood
Location
- Region: Potomac
- Subdivision: Highland Stone
Other
Other facts
- Listing agreement: Exclusive Right To Sell
- Ownership: Fee Simple
Price history
| Date | Event | Price |
|---|---|---|
| 10/30/2025 | Sold | $915,000-7.1%$305/sqft |
Source: | ||
| 10/1/2025 | Listing removed | $4,950$2/sqft |
Source: Bright MLS #MDMC2201044 | ||
| 10/1/2025 | Contingent | $985,000$329/sqft |
Source: | ||
| 9/22/2025 | Listed for rent | $4,950+13.8%$2/sqft |
Source: Bright MLS #MDMC2201044 | ||
| 9/17/2025 | Price change | $985,000-1%$329/sqft |
Source: | ||
Public tax history
| Year | Property taxes | Tax assessment |
|---|---|---|
| 2025 | $9,457 +15.4% | $761,100 +6.9% |
| 2024 | $8,194 +7.3% | $711,800 +7.4% |
| 2023 | $7,633 +5.3% | $662,500 +0.8% |
Find assessor info on the county website
Neighborhood: 20854
Nearby schools
GreatSchools rating
- 9/10Beverly Farms Elementary SchoolGrades: PK-5Distance: 0.5 mi
- 9/10Herbert Hoover Middle SchoolGrades: 6-8Distance: 0.3 mi
- 9/10Winston Churchill High SchoolGrades: 9-12Distance: 0.5 mi
Schools provided by the listing agent
- District: Montgomery County Public Schools
Source: Bright MLS. This data may not be complete. We recommend contacting the local school district to confirm school assignments for this home.

Get pre-qualified for a loan
At Zillow Home Loans, we can pre-qualify you in as little as 5 minutes with no impact to your credit score.An equal housing lender. NMLS #10287.
Sell for more on Zillow
Get a free Zillow Showcase℠ listing and you could sell for .
$915,100
2% more+ $18,302
With Zillow Showcase(estimated)
$933,402