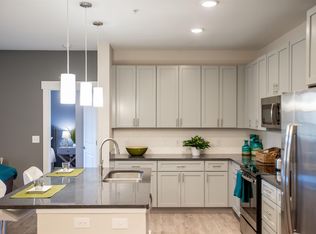Price shown is Base Rent. Residents are required to pay: At Application: Admin Fee ($200.00/unit); Application Fee ($100.00/applicant, nonrefundable); At Move-in: Security Deposit-Additional (Refundable) ($250.00/unit); Access Device ($45.00/device); Monthly: Cable TV ($100.00/unit); Pest Control ($10.00/unit); Trash-Hauling ($15.00/unit); Utility-Billing Admin Fee ($7.23/unit); Water/Sewer (usage-based); Renters Liability Insurance-3rd Party (varies). Please visit the property website for a full list of all optional and situational fees. Floor plans are artist's rendering. All dimensions are approximate. Actual product and specifications may vary in dimension or detail. Not all features are available in every rental home. Please see a representative for details.
Tour appointments are highly encouraged. Call us or visit our websitewww.residencesatbrookline.comto schedule your tour!
Apartment for rent
Special offer
$1,430/mo
8816 Aspinwall Dr #12-307, Charlotte, NC 28216
2beds
1,074sqft
Price may not include required fees and charges.
Apartment
Available now
Cats, dogs OK
Central air, ceiling fan
In unit laundry
Parking lot parking
-- Heating
What's special
- 20 hours
- on Zillow |
- -- |
- -- |
Travel times
Looking to buy when your lease ends?
Consider a first-time homebuyer savings account designed to grow your down payment with up to a 6% match & 4.15% APY.
Facts & features
Interior
Bedrooms & bathrooms
- Bedrooms: 2
- Bathrooms: 2
- Full bathrooms: 2
Cooling
- Central Air, Ceiling Fan
Appliances
- Included: Dishwasher, Disposal, Dryer, Microwave, Washer
- Laundry: In Unit
Features
- Ceiling Fan(s), Walk-In Closet(s)
Interior area
- Total interior livable area: 1,074 sqft
Property
Parking
- Parking features: Parking Lot, Other
- Details: Contact manager
Features
- Patio & porch: Patio
- Exterior features: 9-Foot Ceilings, ADA Accessibility, Availability 24 Hours, Barbecue, Basketball Court, Black Energy Star Appliances, Business Center, Coat Closet, Complimentary Coffee Bar, Conference Room, Detached and Attached Garages*, Extra Deep Dual Kitchen Sinks, Game Room, Gourmet Style Kitchen, Granite Countertops, High-speed Internet Ready, Housekeeping, Keyless Fob Entry, Outdoor Yoga + Meditation Court, Pet Washing Station, Self-Service Car Wash Bay, Side By Side Fridge/Freezer Combo, Townhome-Style Apartment Homes, Two Outdoor Fire Pits, Two Pet Parks, Wood-Style Flooring
Construction
Type & style
- Home type: Apartment
- Property subtype: Apartment
Utilities & green energy
- Utilities for property: Cable Available
Building
Details
- Building name: Residences at Brookline
Management
- Pets allowed: Yes
Community & HOA
Community
- Features: Clubhouse, Fitness Center, Pool
- Security: Gated Community
HOA
- Amenities included: Basketball Court, Fitness Center, Pool
Location
- Region: Charlotte
Financial & listing details
- Lease term: 6, 7, 8, 9, 10, 11, 12, 13, 14, 15, 16
Price history
| Date | Event | Price |
|---|---|---|
| 8/9/2025 | Price change | $1,430-3.2%$1/sqft |
Source: Zillow Rentals | ||
| 8/8/2025 | Price change | $1,478+0.5%$1/sqft |
Source: Zillow Rentals | ||
| 7/31/2025 | Price change | $1,471-0.9%$1/sqft |
Source: Zillow Rentals | ||
| 7/29/2025 | Price change | $1,484-0.3%$1/sqft |
Source: Zillow Rentals | ||
| 7/28/2025 | Price change | $1,488-0.1%$1/sqft |
Source: Zillow Rentals | ||
Neighborhood: North Lake
There are 22 available units in this apartment building
- Special offer! Price shown is Base Rent, does not include non-optional fees and utilities. Review Building overview for details.
- Splash on over to Residences at Brookline and get 1 month free if you move in by 7/31/2025! Restrictions apply; see leasing professional for details.
![[object Object]](https://photos.zillowstatic.com/fp/1d1e0b3f61c0bb8ddbaadacf57bd09ba-p_i.jpg)
