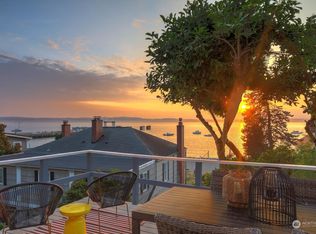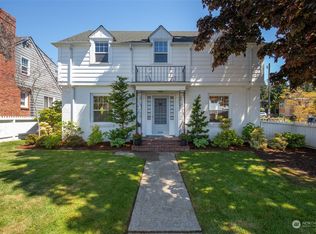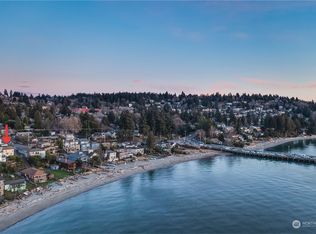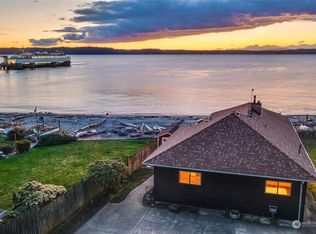Sold
Listed by:
Tony Marrese Sr,
Windermere Real Estate/East
Bought with: RSVP Brokers ERA
$1,575,000
8816 Fauntleroy Way SW, Seattle, WA 98136
4beds
3,360sqft
Single Family Residence
Built in 1919
10,001.38 Square Feet Lot
$1,569,900 Zestimate®
$469/sqft
$5,786 Estimated rent
Home value
$1,569,900
$1.44M - $1.70M
$5,786/mo
Zestimate® history
Loading...
Owner options
Explore your selling options
What's special
Stunning Georgian Colonial perched above the Fauntleroy ferry terminal on a prized corner lot, boasts sweeping views of Puget Sound, Ferries to Vashon Island, and the Olympic Mountains. Enclosed by a white picket fence & full of old-world charm, it’s a true neighborhood gem. Just steps from Lincoln Park, this inviting two-story home w/ finished basement features hardwood floors, fir staircase, French doors, formal living & dining rooms filled w/awe-inspiring surroundings. The lower level includes a 4th bedroom & full bath—ideal for guests or office space. Set on a 10,000 sq ft lot w/ mature landscaping, a stately shade tree, & a detached garage, this timeless home offers historic elegance & modern comfort in a coveted West Seattle setting.
Zillow last checked: 8 hours ago
Listing updated: September 28, 2025 at 04:04am
Listed by:
Tony Marrese Sr,
Windermere Real Estate/East
Bought with:
Susan Shelland, 50315
RSVP Brokers ERA
Source: NWMLS,MLS#: 2389979
Facts & features
Interior
Bedrooms & bathrooms
- Bedrooms: 4
- Bathrooms: 3
- Full bathrooms: 2
- 1/2 bathrooms: 1
- Main level bathrooms: 1
Bedroom
- Level: Lower
Bathroom full
- Level: Lower
Other
- Level: Main
Bonus room
- Level: Lower
Dining room
- Level: Main
Entry hall
- Level: Main
Family room
- Level: Main
Kitchen with eating space
- Level: Main
Living room
- Level: Main
Utility room
- Level: Lower
Heating
- Fireplace, Forced Air, Natural Gas
Cooling
- None
Appliances
- Included: Dishwasher(s), Disposal, Dryer(s), Microwave(s), Refrigerator(s), Stove(s)/Range(s), Washer(s), Garbage Disposal, Water Heater: Gas, Water Heater Location: Basement
Features
- Dining Room, Walk-In Pantry
- Flooring: Ceramic Tile, Hardwood, Softwood, Travertine, Carpet
- Doors: French Doors
- Windows: Double Pane/Storm Window
- Basement: Finished
- Number of fireplaces: 1
- Fireplace features: Wood Burning, Main Level: 1, Fireplace
Interior area
- Total structure area: 3,360
- Total interior livable area: 3,360 sqft
Property
Parking
- Total spaces: 2
- Parking features: Driveway, Detached Garage
- Garage spaces: 2
Features
- Levels: Two
- Stories: 2
- Entry location: Main
- Patio & porch: Double Pane/Storm Window, Dining Room, Fireplace, French Doors, Jetted Tub, Walk-In Closet(s), Walk-In Pantry, Water Heater, Wine Cellar, Wine/Beverage Refrigerator
- Has spa: Yes
- Spa features: Bath
- Has view: Yes
- View description: Mountain(s), See Remarks, Sound, Territorial
- Has water view: Yes
- Water view: Sound
Lot
- Size: 10,001 sqft
- Features: Corner Lot, Paved, Sidewalk, Cabana/Gazebo, Deck, Fenced-Fully, Gas Available, High Speed Internet, Hot Tub/Spa, Patio
- Topography: Level
- Residential vegetation: Garden Space
Details
- Parcel number: 2487700010
- Special conditions: Standard
- Other equipment: Leased Equipment: None
Construction
Type & style
- Home type: SingleFamily
- Property subtype: Single Family Residence
Materials
- Wood Siding
- Foundation: Poured Concrete
- Roof: Composition
Condition
- Year built: 1919
- Major remodel year: 1919
Utilities & green energy
- Sewer: Sewer Connected
- Water: Public
Community & neighborhood
Location
- Region: Seattle
- Subdivision: Fauntleroy
Other
Other facts
- Listing terms: Cash Out,Conventional,FHA,VA Loan
- Cumulative days on market: 49 days
Price history
| Date | Event | Price |
|---|---|---|
| 8/28/2025 | Sold | $1,575,000-10%$469/sqft |
Source: | ||
| 7/31/2025 | Pending sale | $1,750,000$521/sqft |
Source: | ||
| 7/12/2025 | Price change | $1,750,000-7.7%$521/sqft |
Source: | ||
| 6/12/2025 | Listed for sale | $1,895,000+367.9%$564/sqft |
Source: | ||
| 7/16/1996 | Sold | $405,000+470.4%$121/sqft |
Source: Public Record | ||
Public tax history
| Year | Property taxes | Tax assessment |
|---|---|---|
| 2024 | $15,668 +17.1% | $1,568,000 +17.4% |
| 2023 | $13,384 +5.2% | $1,336,000 -5.8% |
| 2022 | $12,726 +7.9% | $1,418,000 +17.6% |
Find assessor info on the county website
Neighborhood: Fauntleroy
Nearby schools
GreatSchools rating
- 6/10Arbor Heights Elementary SchoolGrades: PK-5Distance: 1.2 mi
- 5/10Denny Middle SchoolGrades: 6-8Distance: 1.3 mi
- 3/10Chief Sealth High SchoolGrades: 9-12Distance: 1.3 mi
Schools provided by the listing agent
- Elementary: Arbor Heights
- Middle: Denny Mid
- High: Sealth High
Source: NWMLS. This data may not be complete. We recommend contacting the local school district to confirm school assignments for this home.

Get pre-qualified for a loan
At Zillow Home Loans, we can pre-qualify you in as little as 5 minutes with no impact to your credit score.An equal housing lender. NMLS #10287.
Sell for more on Zillow
Get a free Zillow Showcase℠ listing and you could sell for .
$1,569,900
2% more+ $31,398
With Zillow Showcase(estimated)
$1,601,298


