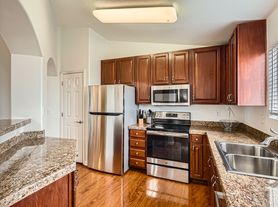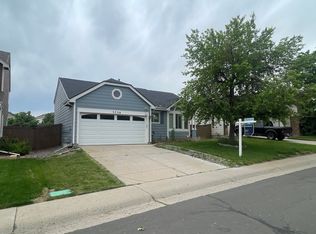Over 1700 square feet with a 500 square foot unfinished basement. Brand new interior paint and brand new carpet. Main level has vaulted living room, eat in area kitchen, kitchen with lots of cabinets, large pantry, great size family room with fireplace, half bathroom, laundry room, sliding doors off to large deck to private fenced in backyard. Upper level has 3 bedrooms and a large loft. Hall bathroom, master bathroom with double sinks, soaking tub, separate shower, large walk in closet. 2 car garage. Elementary: Cougar Run Middle: Cresthill High School: Highlands Ranch Portable Tenant Screening Reports (PTSR): 1) You have the right to provide Landlord with a PTSR that is not more than 30 days old, as defined in 38-12-902(2.5), Colorado Revised Statutes; and 2) if you provide Landlord with a PTSR, the Landlord is prohibited from: a) charging you a rental application fee; or b) charging you a fee for Landlord to access or use the PTSR.
House for rent
$2,825/mo
8816 Miners Pl, Highlands Ranch, CO 80126
3beds
1,791sqft
Price may not include required fees and charges.
Singlefamily
Available now
No pets
Central air, ceiling fan
In unit laundry
2 Attached garage spaces parking
Fireplace
What's special
Private fenced in backyardBrand new interior paintLarge loftLarge pantryLots of cabinetsGreat size family roomBrand new carpet
- 48 days
- on Zillow |
- -- |
- -- |
Travel times
Looking to buy when your lease ends?
Consider a first-time homebuyer savings account designed to grow your down payment with up to a 6% match & 4.15% APY.
Facts & features
Interior
Bedrooms & bathrooms
- Bedrooms: 3
- Bathrooms: 3
- Full bathrooms: 2
- 1/2 bathrooms: 1
Heating
- Fireplace
Cooling
- Central Air, Ceiling Fan
Appliances
- Included: Dishwasher, Disposal, Oven, Refrigerator
- Laundry: In Unit
Features
- Ceiling Fan(s), Eat-in Kitchen, Kitchen Island, Laminate Counters, Vaulted Ceiling(s), Walk In Closet, Walk-In Closet(s)
- Flooring: Carpet, Laminate
- Has basement: Yes
- Has fireplace: Yes
Interior area
- Total interior livable area: 1,791 sqft
Property
Parking
- Total spaces: 2
- Parking features: Attached, Covered
- Has attached garage: Yes
- Details: Contact manager
Features
- Exterior features: Ceiling Fan(s), Deck, Eat-in Kitchen, Flooring: Laminate, In Unit, Kitchen Island, Laminate Counters, Lawn, Lot Features: Near Public Transit, Sprinklers In Front, Sprinklers In Rear, Near Public Transit, Pets - No, Private Yard, Rain Gutters, Sprinklers In Front, Sprinklers In Rear, Vaulted Ceiling(s), Walk In Closet, Walk-In Closet(s)
Details
- Parcel number: 222901415004
Construction
Type & style
- Home type: SingleFamily
- Property subtype: SingleFamily
Condition
- Year built: 1994
Community & HOA
Location
- Region: Highlands Ranch
Financial & listing details
- Lease term: 12 Months
Price history
| Date | Event | Price |
|---|---|---|
| 8/21/2025 | Price change | $2,825-0.9%$2/sqft |
Source: REcolorado #5301850 | ||
| 7/14/2025 | Listed for rent | $2,850+6.5%$2/sqft |
Source: REcolorado #5301850 | ||
| 1/23/2024 | Listing removed | -- |
Source: REcolorado #4933287 | ||
| 12/17/2023 | Price change | $2,675-0.9%$1/sqft |
Source: REcolorado #4933287 | ||
| 12/10/2023 | Price change | $2,700-0.9%$2/sqft |
Source: REcolorado #4933287 | ||

