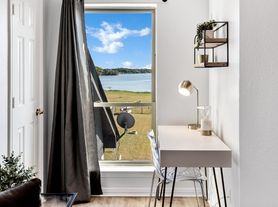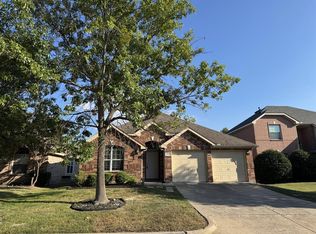Rowlett area 2 story 6 bedrooms (Master bedroom plus 2 guest rooms,1.5 bathroom at first floor. 3 bderooms plus 1 bathroom 2nd floor.) Beautiful house. Exclusive offer! Zero security deposit, one-year free Electricity($200/month), one-year free Gas($200/month) plus one-year free Water($200/month). $500 Move in bonus-Walmart card plus we cover all costs associated with your moving to this house ($1000 limit). Free washer, dryer, fridge, stove and microwave. Dha payment standard for this 6 bedroom in TX75088 is $5213 plus utilities. If you are interested, please call or text me for an appointment. For more properties like this visit Affordable Housing.
House for rent
$5,213/mo
8817 Bayshore Ln, Rowlett, TX 75088
6beds
2,375sqft
Price may not include required fees and charges.
Single family residence
Available now
-- Pets
Ceiling fan
In unit laundry
-- Parking
Fireplace
What's special
Master bedroomFree washerGuest rooms
- --
- on Zillow |
- --
- views |
- --
- saves |
Travel times
Renting now? Get $1,000 closer to owning
Unlock a $400 renter bonus, plus up to a $600 savings match when you open a Foyer+ account.
Offers by Foyer; terms for both apply. Details on landing page.
Facts & features
Interior
Bedrooms & bathrooms
- Bedrooms: 6
- Bathrooms: 2
- Full bathrooms: 2
Heating
- Fireplace
Cooling
- Ceiling Fan
Appliances
- Included: Disposal, Dryer, Microwave, Refrigerator, Washer
- Laundry: In Unit
Features
- Ceiling Fan(s)
- Has fireplace: Yes
Interior area
- Total interior livable area: 2,375 sqft
Property
Parking
- Details: Contact manager
Features
- Exterior features: Lawn, Utilities fee required
Details
- Parcel number: 4245000D025A000R
Construction
Type & style
- Home type: SingleFamily
- Property subtype: Single Family Residence
Condition
- Year built: 1999
Community & HOA
Location
- Region: Rowlett
Financial & listing details
- Lease term: Contact For Details
Price history
| Date | Event | Price |
|---|---|---|
| 10/8/2025 | Listed for rent | $5,213$2/sqft |
Source: Zillow Rentals | ||
| 10/6/2025 | Listing removed | $5,213$2/sqft |
Source: Zillow Rentals | ||
| 10/5/2025 | Listed for rent | $5,213+33.7%$2/sqft |
Source: Zillow Rentals | ||
| 10/3/2025 | Sold | -- |
Source: NTREIS #21019492 | ||
| 9/28/2025 | Listing removed | $3,900$2/sqft |
Source: Zillow Rentals | ||

