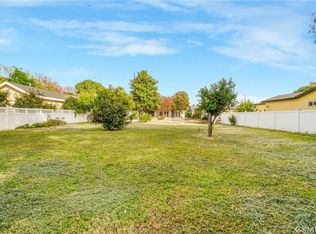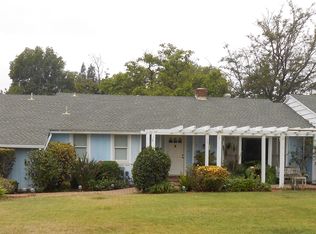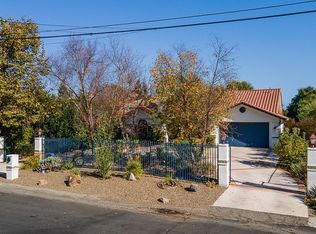Sold for $2,550,000 on 09/30/25
Listing Provided by:
Carl Torres DRE #01208201 818-635-2275,
Pinnacle Estate Properties,
Jacqueline Peralta DRE #01928165,
Pinnacle Estate Properties, Inc.
Bought with: Mageo Enterprises, Inc.
$2,550,000
8817 Encino Ave, Northridge, CA 91325
7beds
5,683sqft
Single Family Residence
Built in 2015
0.65 Acres Lot
$2,528,900 Zestimate®
$449/sqft
$7,659 Estimated rent
Home value
$2,528,900
$2.30M - $2.78M
$7,659/mo
Zestimate® history
Loading...
Owner options
Explore your selling options
What's special
Welcome to your dream home, Sherwood Forest at its finest! This exceptional newer construction (Main House Built in 2015 & Two-Story Guest House Built in 2017) is located on a 28,400 Sq. Ft. lot with professionally landscaped and manicured grounds, and a gorgeous heated pool & spa! The stunning main house offers 5 bedrooms/4.5 baths, while the magnificent two-story guest house offers 3 additional bedrooms & 1.5 baths. Main house features large elegant wrought iron double door entry. Custom stone travertine flooring and custom carpet in the bedrooms. Fabulous kitchen with all upscale appliances, soft close cabinets, built in refrigerator, beautiful granite, custom back splash and granite Center Island opens to the formal dining room. Formal living room with 2-way fireplace to the family room with sliders out to the back yard. Two extra-large primary suites face the beautiful vacation like back yard, each primary room has large closet space and lovely bathrooms. The main house also features remote-controlled blackout drapes, LG washer/dryer, smart NEST dual-zone HVAC, August smart lock entry, and automatic driveway and pedestrian security gates with intercom system. The Large attached garage and circular driveway with parking for 8+ cars (or for RV/Boat). Impressive high ceilings throughout house accented by skylights. The secondary bedrooms are gorgeous with Jack & Jill bathroom. Wait until you experience the back yard & guest house, a tropical paradise akin to a five-star hotel! The fabulous two-story guest house adds 1,600 sq ft of flexible space. The guest house includes 3 bedrooms, 1 large living room, 1.5 bathrooms, custom wood floors, stainless steel staircase rail, milgard windows, and sound-proof windows/walls. Outfitted with NEST dual-zone HVAC, motorized blackout blinds, Phillips Hue smart lighting, and August remote entry. Three marble-tiled patios complete the vacation-like setting. Currently configured as a professional-grade recording studio with premium soundproofing, this guest house is perfect for guests, creatives, multi-generational living, or rental use. Whether you're relaxing, entertaining, or creating this exceptional Sherwood Forest estate delivers unmatched style, comfort, and versatility.
Zillow last checked: 8 hours ago
Listing updated: September 30, 2025 at 12:09pm
Listing Provided by:
Carl Torres DRE #01208201 818-635-2275,
Pinnacle Estate Properties,
Jacqueline Peralta DRE #01928165,
Pinnacle Estate Properties, Inc.
Bought with:
Harutyun Gevorgian, DRE #01305080
Mageo Enterprises, Inc.
Source: CRMLS,MLS#: SR25153813 Originating MLS: California Regional MLS
Originating MLS: California Regional MLS
Facts & features
Interior
Bedrooms & bathrooms
- Bedrooms: 7
- Bathrooms: 7
- Full bathrooms: 5
- 1/2 bathrooms: 2
- Main level bathrooms: 5
- Main level bedrooms: 5
Primary bedroom
- Features: Primary Suite
Primary bedroom
- Features: Multiple Primary Suites
Bedroom
- Features: All Bedrooms Down
Bathroom
- Features: Jack and Jill Bath
Bathroom
- Features: Bathtub, Dual Sinks, Soaking Tub, Separate Shower
Kitchen
- Features: Granite Counters, Kitchen Island, Self-closing Drawers
Other
- Features: Walk-In Closet(s)
Heating
- Central, Forced Air, Natural Gas, Zoned
Cooling
- Central Air, Dual, Zoned
Appliances
- Included: Dishwasher, Gas Cooktop, Disposal, Gas Oven, Gas Range, Gas Water Heater, Refrigerator
- Laundry: Inside, Laundry Room
Features
- Separate/Formal Dining Room, Eat-in Kitchen, Granite Counters, High Ceilings, Open Floorplan, Recessed Lighting, All Bedrooms Down, Jack and Jill Bath, Multiple Primary Suites, Primary Suite, Walk-In Closet(s)
- Flooring: Carpet, Stone
- Has fireplace: Yes
- Fireplace features: Family Room, Gas, Living Room, Multi-Sided
- Common walls with other units/homes: No Common Walls
Interior area
- Total interior livable area: 5,683 sqft
Property
Parking
- Total spaces: 10.5
- Parking features: Door-Single, Driveway, Garage Faces Front, Garage, Gated, RV Access/Parking
- Attached garage spaces: 2.5
- Uncovered spaces: 8
Features
- Levels: One
- Stories: 1
- Entry location: 1
- Patio & porch: Rear Porch, Open, Patio
- Has private pool: Yes
- Pool features: Gunite, Heated, In Ground, Private
- Has spa: Yes
- Spa features: In Ground, Private
- Fencing: Block,Privacy,Wrought Iron
- Has view: Yes
- View description: Pool
Lot
- Size: 0.65 Acres
- Features: Back Yard, Front Yard, Sprinklers In Rear, Sprinklers In Front, Sprinklers Timer, Sprinkler System, Yard
Details
- Additional structures: Guest House Detached, Guest House
- Parcel number: 2768014005
- Zoning: LARA
- Special conditions: Standard
Construction
Type & style
- Home type: SingleFamily
- Architectural style: Spanish
- Property subtype: Single Family Residence
Materials
- Roof: Composition
Condition
- New construction: No
- Year built: 2015
Utilities & green energy
- Sewer: Public Sewer
- Water: Public
Community & neighborhood
Security
- Security features: Security System, 24 Hour Security
Community
- Community features: Valley
Location
- Region: Northridge
Other
Other facts
- Listing terms: Cash,Cash to New Loan,Conventional
Price history
| Date | Event | Price |
|---|---|---|
| 9/30/2025 | Sold | $2,550,000-5.4%$449/sqft |
Source: | ||
| 9/22/2025 | Pending sale | $2,695,000$474/sqft |
Source: | ||
| 8/20/2025 | Contingent | $2,695,000$474/sqft |
Source: | ||
| 7/11/2025 | Listed for sale | $2,695,000+76.1%$474/sqft |
Source: | ||
| 5/12/2016 | Sold | $1,530,000+135.4%$269/sqft |
Source: Public Record | ||
Public tax history
| Year | Property taxes | Tax assessment |
|---|---|---|
| 2025 | $24,620 +1% | $2,011,867 +2% |
| 2024 | $24,374 +2% | $1,972,420 +2% |
| 2023 | $23,904 +4.8% | $1,933,746 +2% |
Find assessor info on the county website
Neighborhood: Northridge
Nearby schools
GreatSchools rating
- 7/10Dearborn Elementary Charter SchoolGrades: K-5Distance: 0.7 mi
- 7/10Oliver Wendell Holmes Middle SchoolGrades: 6-8Distance: 0.9 mi
- 6/10Northridge Academy HighGrades: 9-12Distance: 1.1 mi
Get a cash offer in 3 minutes
Find out how much your home could sell for in as little as 3 minutes with a no-obligation cash offer.
Estimated market value
$2,528,900
Get a cash offer in 3 minutes
Find out how much your home could sell for in as little as 3 minutes with a no-obligation cash offer.
Estimated market value
$2,528,900


