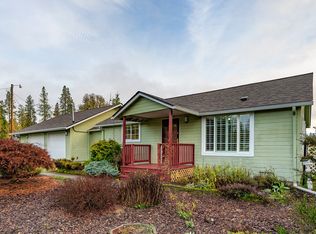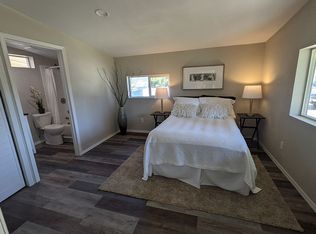Beautifully renovated cottage on 5.17 level acres. Light & bright home features an open floor plan, tall ceilings, & quality vinyl plank flooring throughout. Kitchen w/ stainless steel appliances, breakfast bar, & gorgeous marble back-splash. Master w/ a walk-in closet. Huge utility rm. Property features multiple outbuildings including a lg shed, chicken coop & lean-tos. Cross-fenced pastures perfect for an array of farm animals.
This property is off market, which means it's not currently listed for sale or rent on Zillow. This may be different from what's available on other websites or public sources.


