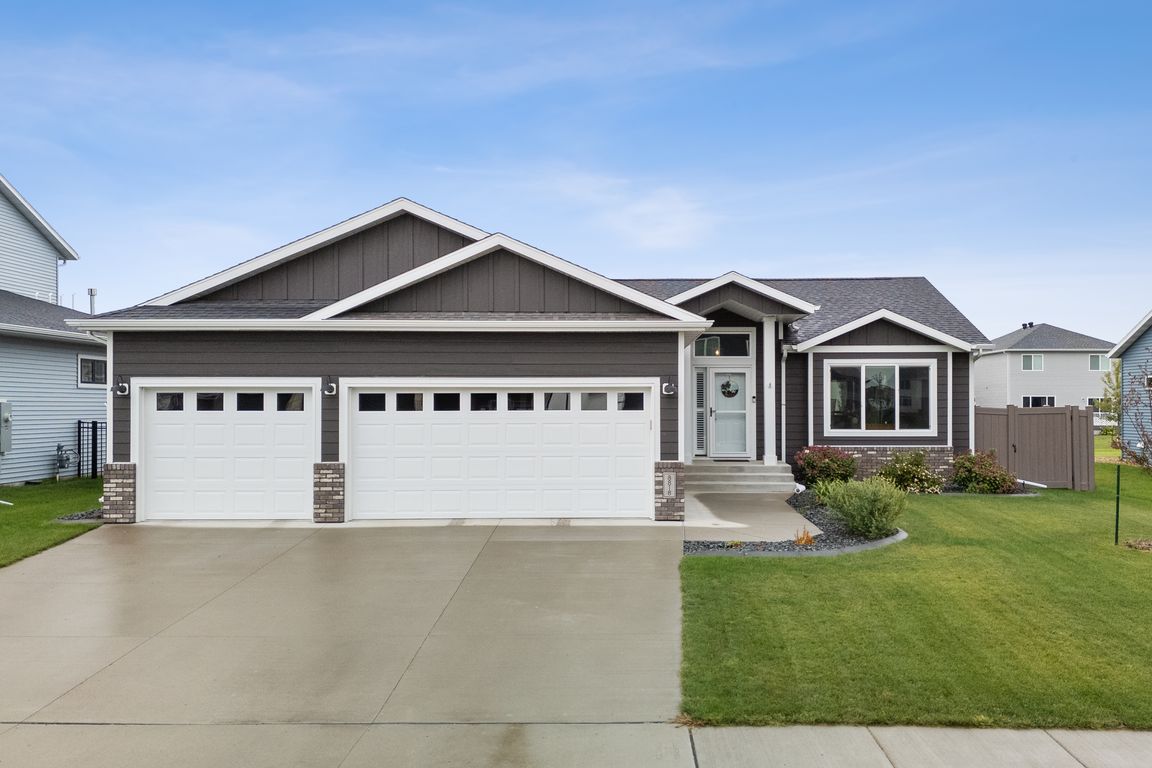
Pending
$528,000
4beds
3,015sqft
8818 Meadowlark Pkwy, Horace, ND 58047
4beds
3,015sqft
Single family residence
Built in 2021
0.27 Acres
3 Attached garage spaces
$175 price/sqft
What's special
App-enabled sprinkler systemNew patioMaintenance-free deck and fenceCustom pergolaAll-new landscapingUpgraded new light fixtures
Welcome to 8818 Meadowlark Parkway in Horace, ND! This stunning 4-bedroom, 3-bathroom home—built in 2021—offers over 3,000 square feet of thoughtfully designed living space and modern upgrades throughout. Enjoy the convenience of a fully finished and heated 3-stall garage complete with a garage sink, perfect for year-round use. The maintenance-free deck and fence, ...
- 80 days |
- 332 |
- 15 |
Source: NorthstarMLS as distributed by MLS GRID,MLS#: 6790791
Travel times
Foyer
Living Room
Dining Room
Kitchen
Primary Bedroom
Primary Bathroom
Bathroom
Bedroom
Main Floor Laundry Room
Family Room
Bar
Bathroom
Bedroom
Bedroom
Outdoor 1
Zillow last checked: 8 hours ago
Listing updated: November 30, 2025 at 11:49am
Listed by:
Amber Carlton 701-356-3600,
Berkshire Hathaway HomeServices Premier Properties 701-356-3600
Source: NorthstarMLS as distributed by MLS GRID,MLS#: 6790791
Facts & features
Interior
Bedrooms & bathrooms
- Bedrooms: 4
- Bathrooms: 3
- Full bathrooms: 3
Rooms
- Room types: Foyer, Living Room, Dining Room, Kitchen, Bedroom 1, Bedroom 2, Primary Bathroom, Bathroom, Laundry, Family Room, Recreation Room, Bedroom 3, Bedroom 4, Storage, Utility Room
Bedroom 1
- Level: Main
Bedroom 2
- Level: Main
Bedroom 3
- Level: Basement
Bedroom 4
- Level: Basement
Primary bathroom
- Level: Main
Bathroom
- Level: Main
Bathroom
- Level: Basement
Dining room
- Level: Main
Family room
- Level: Basement
Foyer
- Level: Main
Kitchen
- Level: Main
Laundry
- Level: Main
Living room
- Level: Main
Recreation room
- Level: Basement
Storage
- Level: Basement
Utility room
- Level: Basement
Heating
- Forced Air
Cooling
- Central Air
Appliances
- Included: Dishwasher, Disposal, Dryer, Electric Water Heater, Microwave, Range, Refrigerator, Stainless Steel Appliance(s), Washer
Features
- Basement: Egress Window(s),Full,Concrete,Storage Space,Sump Pump
- Number of fireplaces: 1
- Fireplace features: Gas, Stone
Interior area
- Total structure area: 3,015
- Total interior livable area: 3,015 sqft
- Finished area above ground: 1,523
- Finished area below ground: 1,417
Video & virtual tour
Property
Parking
- Total spaces: 3
- Parking features: Attached, Concrete, Floor Drain, Garage, Garage Door Opener, Heated Garage, Insulated Garage
- Attached garage spaces: 3
- Has uncovered spaces: Yes
Accessibility
- Accessibility features: Accessible Entrance, Doors 36"+
Features
- Levels: One
- Stories: 1
- Patio & porch: Composite Decking, Deck, Front Porch, Patio
- Fencing: Full,Vinyl
Lot
- Size: 0.27 Acres
- Dimensions: 160 x 72
- Features: Wooded
Details
- Foundation area: 1492
- Parcel number: 15282000140000
- Zoning description: Residential-Single Family
Construction
Type & style
- Home type: SingleFamily
- Property subtype: Single Family Residence
Materials
- Brick/Stone, Vinyl Siding, Frame
Condition
- Age of Property: 4
- New construction: No
- Year built: 2021
Utilities & green energy
- Electric: 200+ Amp Service
- Gas: Natural Gas
- Sewer: City Sewer/Connected
- Water: City Water/Connected
Community & HOA
Community
- Subdivision: Lost River 5th Add
HOA
- Has HOA: No
Location
- Region: Horace
Financial & listing details
- Price per square foot: $175/sqft
- Tax assessed value: $483,400
- Annual tax amount: $5,445
- Date on market: 9/19/2025
- Cumulative days on market: 78 days