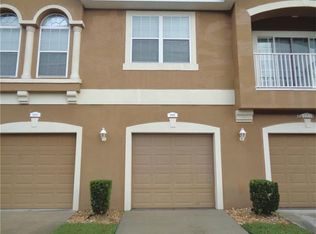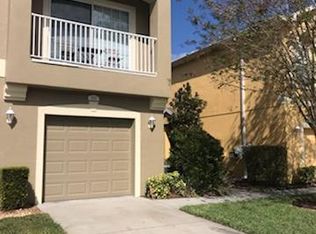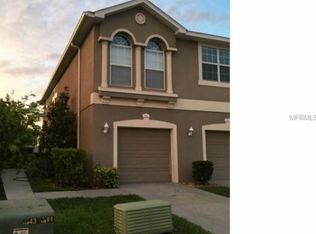GATED TOWN HOME COMMUNITY! FRESHLY PAINTED INTERIOR AND BRAND NEW CARPET! 2 BEDROOM, 2 BATH WITH 1 CAR GARAGE. OPEN CONCEPT FLOOR PLAN THAT LETS IN LOTS OF NATURAL LIGHT. GREAT ROOM FLOOR PLAN WITH A COMBINATION LIVING ROOM, DINING ROOM AND KITCHEN. THE KITCHEN IS SEPARATED FROM THE GREAT ROOM WITH A BREAKFAST BAR.KITCHEN HAS CORIAN COUNTER TOPS, CABINET PANTRY, BLACK APPLIANCES. THE GREAT ROOM HAS A LARGE WINDOW. THE BEDROOMS ARE IN A SPLIT PLAN FOR PRIVACY. THE MASTER SUITE OFFERS A LARGE WALK IN CLOSET, PRIVATE BATHROOM WITH DUAL VANITY SINKS AND A COMBINATION TUB SHOWER. SLIDING GLASS DOORS OFF OF MASTER BEDROOM OUT TO BALCONY. THE OTHER BEDROOM IS ON THE OPPOSITE SIDE OF THE GREAT ROOM AND USES THE HALL BATHROOM THAT ALSO HAS A TUB SHOWER COMBINATION. THERE IS A STACK-ABLE WASHER AND DRYER IN THE LAUNDRY CLOSET. THE 1 CAR GARAGE ON THE FIRST FLOOR PROVIDES FOR EXTRA STORAGE OR PARKING. GUEST PARKING CLOSE BY. LOCATION IS VERY CONVENIENT TO THE CROSSTOWN, MACDILL AFB, I-75, MOVIE THEATER, RESTAURANTS AND SHOPPING. SCHOOLS LOCATED CLOSE BY.
This property is off market, which means it's not currently listed for sale or rent on Zillow. This may be different from what's available on other websites or public sources.


