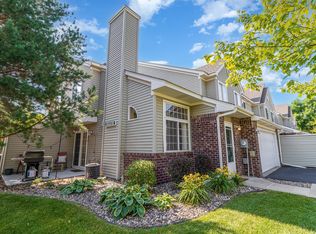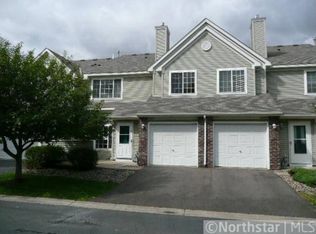Closed
$247,000
8819 Branson Dr, Inver Grove Heights, MN 55076
2beds
1,260sqft
Townhouse Side x Side
Built in 1996
-- sqft lot
$241,700 Zestimate®
$196/sqft
$1,846 Estimated rent
Home value
$241,700
$225,000 - $261,000
$1,846/mo
Zestimate® history
Loading...
Owner options
Explore your selling options
What's special
Welcome Home! Here we have a well-cared for 2 bedroom/ 2 bathroom END UNIT townhome with a fantastic layout and location. As you enter the home, the vaulted ceilings in the living room create a spacious and inviting space where natural light flows in and the gas fireplace keeps you warm in the winter months. The main floor also boasts a nice kitchen complete with a large walk-in pantry and plenty of storage and, a dining room that is perfect for entertaining. As you head upstairs, you’ll find 2 spacious bedrooms, an extra-large bathroom, featuring both a luxurious jacuzzi tub and a separate shower. Here we also have a versatile loft area that is perfect for an office, reading nook or a play area. As if that is not enough, the laundry is also located upstairs between the 2 bedrooms making that chore a breeze. Step outside to enjoy the peaceful green space and private patio. With a 2-car attached garage & additional guest parking nearby, this quiet end unit offers the perfect blend of comfort, style, convenience and function!
Zillow last checked: 8 hours ago
Listing updated: May 06, 2025 at 01:39am
Listed by:
Hannah Vliem 320-760-2920,
Central MN Realty LLC
Bought with:
Dillon Reitberger
Edina Realty, Inc.
Source: NorthstarMLS as distributed by MLS GRID,MLS#: 6700435
Facts & features
Interior
Bedrooms & bathrooms
- Bedrooms: 2
- Bathrooms: 2
- Full bathrooms: 1
- 1/2 bathrooms: 1
Bedroom 1
- Level: Upper
- Area: 176 Square Feet
- Dimensions: 16x11
Bedroom 2
- Level: Upper
- Area: 120 Square Feet
- Dimensions: 12x10
Dining room
- Level: Main
- Area: 121 Square Feet
- Dimensions: 11x11
Kitchen
- Level: Main
- Area: 112 Square Feet
- Dimensions: 14x8
Living room
- Level: Main
- Area: 182 Square Feet
- Dimensions: 14x13
Loft
- Level: Upper
- Area: 98 Square Feet
- Dimensions: 14x7
Other
- Level: Main
- Area: 24 Square Feet
- Dimensions: 6x4
Patio
- Level: Main
- Area: 120 Square Feet
- Dimensions: 10x12
Heating
- Forced Air
Cooling
- Central Air
Features
- Basement: None
- Number of fireplaces: 1
- Fireplace features: Gas, Living Room
Interior area
- Total structure area: 1,260
- Total interior livable area: 1,260 sqft
- Finished area above ground: 1,260
- Finished area below ground: 0
Property
Parking
- Total spaces: 2
- Parking features: Attached, Insulated Garage
- Attached garage spaces: 2
Accessibility
- Accessibility features: None
Features
- Levels: Two
- Stories: 2
- Patio & porch: Patio
- Pool features: None
- Fencing: None
Lot
- Features: Near Public Transit, Wooded
Details
- Foundation area: 876
- Parcel number: 201185702052
- Zoning description: Residential-Single Family
Construction
Type & style
- Home type: Townhouse
- Property subtype: Townhouse Side x Side
- Attached to another structure: Yes
Materials
- Brick/Stone, Vinyl Siding
- Roof: Asphalt,Pitched
Condition
- Age of Property: 29
- New construction: No
- Year built: 1996
Utilities & green energy
- Gas: Natural Gas
- Sewer: City Sewer/Connected
- Water: City Water/Connected
Community & neighborhood
Location
- Region: Inver Grove Heights
- Subdivision: Rose Hill Villas
HOA & financial
HOA
- Has HOA: Yes
- HOA fee: $359 monthly
- Services included: Maintenance Structure, Hazard Insurance, Lawn Care, Maintenance Grounds, Professional Mgmt, Trash, Sewer, Snow Removal
- Association name: Cedar Mgmt
- Association phone: 763-574-1500
Price history
| Date | Event | Price |
|---|---|---|
| 5/1/2025 | Sold | $247,000-3.1%$196/sqft |
Source: | ||
| 4/28/2025 | Pending sale | $255,000$202/sqft |
Source: | ||
| 4/10/2025 | Listed for sale | $255,000+140.6%$202/sqft |
Source: | ||
| 10/16/2023 | Listing removed | -- |
Source: Zillow Rentals | ||
| 8/29/2023 | Listed for rent | $1,750+3.2%$1/sqft |
Source: Zillow Rentals | ||
Public tax history
| Year | Property taxes | Tax assessment |
|---|---|---|
| 2023 | $2,672 +6.7% | $248,200 +6.3% |
| 2022 | $2,504 +5.2% | $233,600 +14.9% |
| 2021 | $2,380 +1.4% | $203,300 +3.4% |
Find assessor info on the county website
Neighborhood: 55076
Nearby schools
GreatSchools rating
- 5/10Pine Bend Elementary SchoolGrades: PK-5Distance: 1.3 mi
- 4/10Inver Grove Heights Middle SchoolGrades: 6-8Distance: 0.7 mi
- 5/10Simley Senior High SchoolGrades: 9-12Distance: 0.7 mi
Get a cash offer in 3 minutes
Find out how much your home could sell for in as little as 3 minutes with a no-obligation cash offer.
Estimated market value
$241,700
Get a cash offer in 3 minutes
Find out how much your home could sell for in as little as 3 minutes with a no-obligation cash offer.
Estimated market value
$241,700

