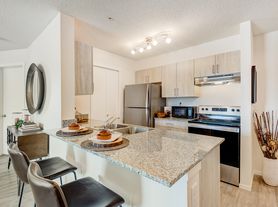Calgary, AB - Townhouse - $2,495.00 Available October 2025
Welcome Home! Wonderful 3 Bed 2.5 Bath End Unit Townhouse with Double Garage in Cityscape, NE Calgary For Rent. Awesome location nearby shopping centres, access to highway, convenient airport access, parks and so much more. Across the street from walking trails and huge green space. Large open concept main floor with full kitchen, dining, and living room. Half bathroom on main floor and rear attached double garage. Plenty of additional street parking available. Unfinished basement great for storage and extra space. Top floor has oversized bonus room, large bedrooms, upper laundry, and 2 full bathrooms. Master bedroom includes ensuite bathroom and walk in closet. All appliances are included. Tenant pays all utilities. Pets are subject to approval. Courtesy Realty Focus
Townhouse for rent
C$2,495/mo
8819 Cityscape Dr NE, Calgary, AB T3N 1E2
3beds
1,458sqft
Price may not include required fees and charges.
Townhouse
Available now
Cats, dogs OK
-- A/C
In unit laundry
2 Attached garage spaces parking
-- Heating
What's special
- 46 days |
- -- |
- -- |
Travel times
Looking to buy when your lease ends?
Consider a first-time homebuyer savings account designed to grow your down payment with up to a 6% match & a competitive APY.
Facts & features
Interior
Bedrooms & bathrooms
- Bedrooms: 3
- Bathrooms: 3
- Full bathrooms: 2
- 1/2 bathrooms: 1
Appliances
- Included: Dishwasher, Dryer, Microwave, Refrigerator, Stove, Washer
- Laundry: In Unit
Features
- Walk In Closet
- Windows: Window Coverings
Interior area
- Total interior livable area: 1,458 sqft
Property
Parking
- Total spaces: 2
- Parking features: Attached, Garage, Covered
- Has attached garage: Yes
- Details: Contact manager
Features
- Exterior features: , No Utilities included in rent, Walk In Closet
Construction
Type & style
- Home type: Townhouse
- Property subtype: Townhouse
Condition
- Year built: 2024
Building
Management
- Pets allowed: Yes
Community & HOA
Location
- Region: Calgary
Financial & listing details
- Lease term: Contact For Details
Price history
| Date | Event | Price |
|---|---|---|
| 10/22/2025 | Price change | C$2,495-3.9%C$2/sqft |
Source: Zillow Rentals | ||
| 10/9/2025 | Price change | C$2,595-3%C$2/sqft |
Source: Zillow Rentals | ||
| 9/23/2025 | Listed for rent | C$2,675-2.7%C$2/sqft |
Source: Zillow Rentals | ||
| 8/20/2025 | Listing removed | C$2,750C$2/sqft |
Source: Zillow Rentals | ||
| 4/17/2025 | Listed for rent | C$2,750C$2/sqft |
Source: Zillow Rentals | ||

