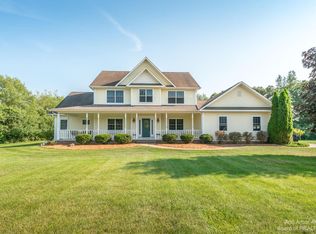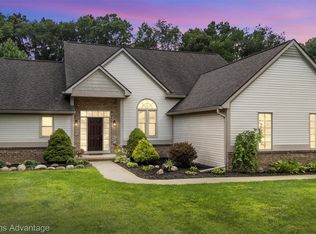Just two minutes from Dexter located on a quiet cul de sac, this custom move in ready home has everything today?s buyer is looking for: large light filled rooms, main floor master w 5 piece en-suite, large eat in kitchen and main floor laundry room. The upstairs boasts three generous bedrooms and a large bathroom with a double vanity. Hardwood floors in all family living spaces with carpeted bedrooms. Mature landscaping grace the entry area and a large deck overlooks the peaceful backyard. The partially finished basement has ample storage and is pre-plumbed for a bathroom. Additionally the roof, A/C and hot water heater have all been replaced recently. Take the 3D tour today!
This property is off market, which means it's not currently listed for sale or rent on Zillow. This may be different from what's available on other websites or public sources.

