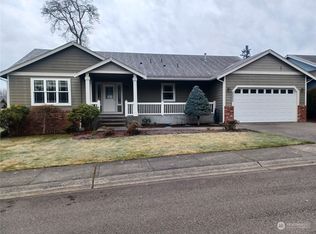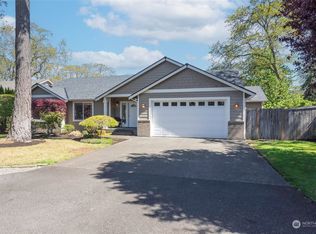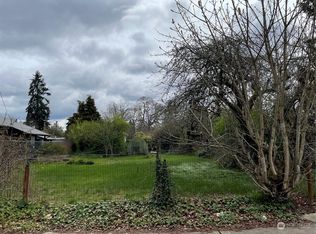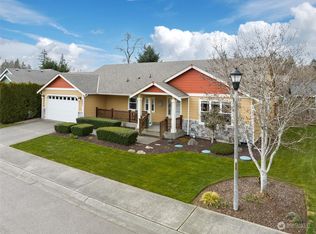Sold
Listed by:
Jay Moore,
Red Moon Realty
Bought with: Terrafin
$597,000
8819 Eagle Point Loop Road SW, Lakewood, WA 98498
3beds
1,806sqft
Townhouse
Built in 2004
9,352.33 Square Feet Lot
$588,800 Zestimate®
$331/sqft
$2,498 Estimated rent
Home value
$588,800
$548,000 - $630,000
$2,498/mo
Zestimate® history
Loading...
Owner options
Explore your selling options
What's special
It is not very often that a property comes on the market in the gated community of Eagle Point.This one owner home offers a spacious floor plan with vaulted ceilings.The kitchen opens up to the great room and access to the private fully fenced back yard w/sprinkler system.Primary bedroom with walk in closet and en-suite bathroom.2 additional guest bedrooms(two bedroom as built).Massive laundry room with tons of storage/sink.Large Pantry right off the kitchen.Attached 2 car garage w/ deep space for storage.New roof with fully transferable warranty and has been pre-inspected with all items fixed.Enjoy the private community beach,boat launch,community center,rv/boat storage.walking trails,Eagles nests and amazing fishing.Do not miss out.
Zillow last checked: 8 hours ago
Listing updated: June 19, 2025 at 04:21am
Offers reviewed: Apr 22
Listed by:
Jay Moore,
Red Moon Realty
Bought with:
Justin Moffett, 24004591
Terrafin
Source: NWMLS,MLS#: 2353660
Facts & features
Interior
Bedrooms & bathrooms
- Bedrooms: 3
- Bathrooms: 2
- Full bathrooms: 2
- Main level bathrooms: 2
- Main level bedrooms: 3
Bedroom
- Level: Main
Bedroom
- Level: Main
Bedroom
- Level: Main
Bathroom full
- Level: Main
Bathroom full
- Level: Main
Den office
- Level: Main
Dining room
- Level: Main
Entry hall
- Level: Main
Kitchen with eating space
- Level: Main
Living room
- Level: Main
Utility room
- Level: Main
Heating
- Heat Pump, Electric, Natural Gas
Cooling
- 90%+ High Efficiency, Heat Pump, None
Appliances
- Included: Dishwasher(s), Dryer(s), Microwave(s), Refrigerator(s), Stove(s)/Range(s), Washer(s)
Features
- Bath Off Primary, Ceiling Fan(s), Dining Room, Walk-In Pantry
- Flooring: Ceramic Tile, Carpet
- Basement: None
- Has fireplace: No
Interior area
- Total structure area: 1,806
- Total interior livable area: 1,806 sqft
Property
Parking
- Total spaces: 2
- Parking features: Driveway, Attached Garage
- Attached garage spaces: 2
Features
- Levels: Multi/Split
- Entry location: Main
- Patio & porch: Bath Off Primary, Ceiling Fan(s), Ceramic Tile, Dining Room, Walk-In Pantry
Lot
- Size: 9,352 sqft
- Features: Corner Lot, Curbs, Dead End Street, Paved, Sidewalk, Cable TV, Deck, Gas Available, Gated Entry
- Topography: Level
Details
- Parcel number: 4001800330
- Special conditions: Standard
Construction
Type & style
- Home type: Townhouse
- Property subtype: Townhouse
Materials
- Stone, Wood Siding, Wood Products
- Foundation: Poured Concrete
- Roof: Composition
Condition
- Very Good
- Year built: 2004
Utilities & green energy
- Electric: Company: PSE
- Sewer: Septic Tank, Company: Septic
- Water: Public, Company: Lakewood
Community & neighborhood
Community
- Community features: CCRs
Location
- Region: Lakewood
- Subdivision: American Lake
HOA & financial
HOA
- HOA fee: $203 monthly
Other
Other facts
- Listing terms: Cash Out,Conventional,FHA,VA Loan
- Cumulative days on market: 6 days
Price history
| Date | Event | Price |
|---|---|---|
| 5/19/2025 | Sold | $597,000+2.1%$331/sqft |
Source: | ||
| 4/22/2025 | Pending sale | $585,000$324/sqft |
Source: | ||
| 4/17/2025 | Listed for sale | $585,000+165.9%$324/sqft |
Source: | ||
| 2/14/2005 | Sold | $220,000-37.1%$122/sqft |
Source: Public Record Report a problem | ||
| 12/31/2003 | Sold | $350,000$194/sqft |
Source: Public Record Report a problem | ||
Public tax history
| Year | Property taxes | Tax assessment |
|---|---|---|
| 2024 | $6,120 +14.2% | $582,200 +17.1% |
| 2023 | $5,357 -3% | $497,200 -7.3% |
| 2022 | $5,523 +4.3% | $536,100 +18% |
Find assessor info on the county website
Neighborhood: Tillicum
Nearby schools
GreatSchools rating
- 3/10Tillicum Elementary SchoolGrades: PK-5Distance: 0.5 mi
- 3/10Woodbrook Middle SchoolGrades: 6-8Distance: 2.2 mi
- 3/10Clover Park High SchoolGrades: 9-12Distance: 3.2 mi
Get a cash offer in 3 minutes
Find out how much your home could sell for in as little as 3 minutes with a no-obligation cash offer.
Estimated market value$588,800
Get a cash offer in 3 minutes
Find out how much your home could sell for in as little as 3 minutes with a no-obligation cash offer.
Estimated market value
$588,800



