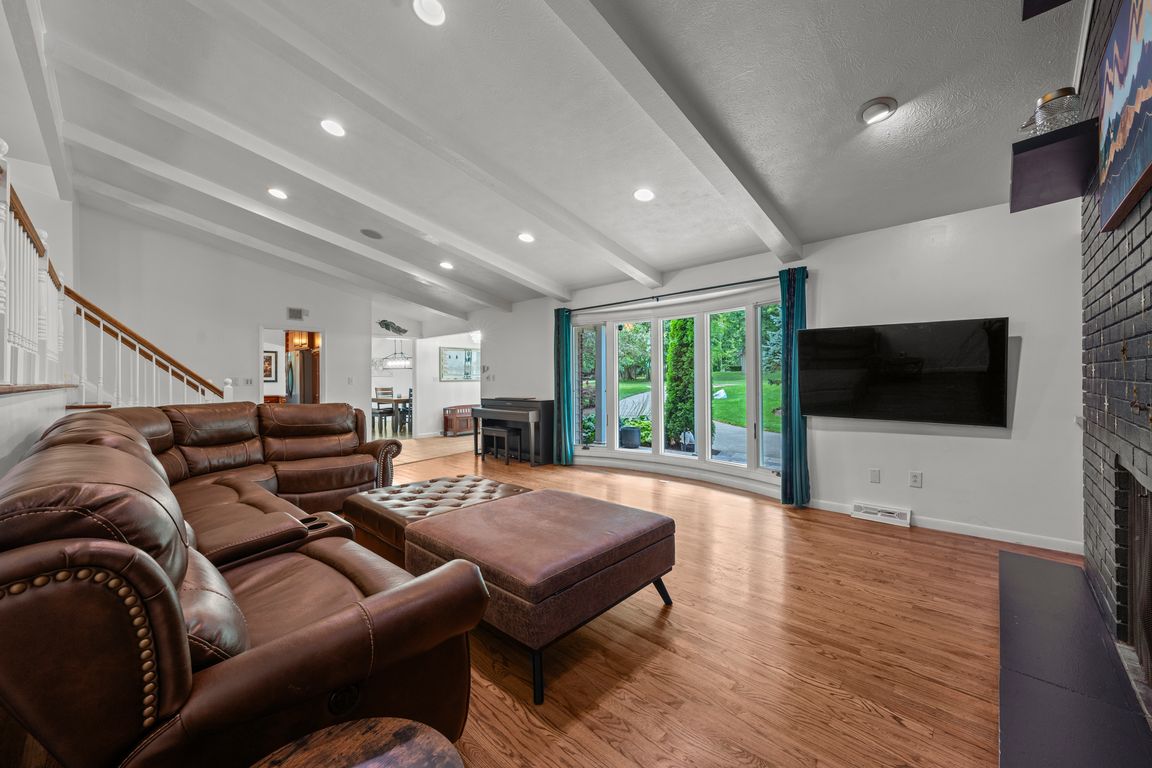
For salePrice cut: $18K (9/24)
$517,000
4beds
3,904sqft
8819 Tanglewood Trl, Chagrin Falls, OH 44023
4beds
3,904sqft
Single family residence
Built in 1969
0.48 Acres
2 Attached garage spaces
$132 price/sqft
$600 annually HOA fee
What's special
Curb appealMulti-level decksStylish barPrimary suiteSoaring ceilingsPrivate sanctuaryBack patio
Welcome to Tanglewood This stunning home opens w/curb appeal that feels like a whispered welcome. The entrance invites you in with a bright, airy stance, guiding you toward the heart of the home. The great rm greets you 1st soaring ceilings, a brick wall firplce, & a wall of windows that ...
- 30 days
- on Zillow |
- 6,125 |
- 196 |
Likely to sell faster than
Source: MLS Now,MLS#: 5150156 Originating MLS: Akron Cleveland Association of REALTORS
Originating MLS: Akron Cleveland Association of REALTORS
Travel times
Living Room
Kitchen
Primary Bedroom
Zillow last checked: 7 hours ago
Listing updated: September 24, 2025 at 06:29am
Listing Provided by:
Katerina Ali Michalopoulos 216-455-7677 ppoffice.admin@century21.com,
Century 21 Premiere Properties, Inc.
Source: MLS Now,MLS#: 5150156 Originating MLS: Akron Cleveland Association of REALTORS
Originating MLS: Akron Cleveland Association of REALTORS
Facts & features
Interior
Bedrooms & bathrooms
- Bedrooms: 4
- Bathrooms: 3
- Full bathrooms: 3
Primary bedroom
- Description: Flooring: Carpet
- Level: Second
- Dimensions: 16.00 x 14.00
Bedroom
- Level: Second
- Dimensions: 14.00 x 13.00
Bedroom
- Level: Second
- Dimensions: 14.00 x 12.00
Bedroom
- Level: Lower
- Dimensions: 14.00 x 12.00
Dining room
- Description: Flooring: Wood
- Level: First
- Dimensions: 14.00 x 11.00
Entry foyer
- Description: Flooring: Ceramic Tile
- Level: First
- Dimensions: 17.00 x 7.00
Family room
- Description: Flooring: Wood
- Features: Fireplace
- Level: Lower
- Dimensions: 31.00 x 19.00
Kitchen
- Description: Flooring: Ceramic Tile
- Level: First
- Dimensions: 15.00 x 12.00
Living room
- Description: Flooring: Wood
- Features: Fireplace
- Level: First
- Dimensions: 23.00 x 15.00
Recreation
- Level: Basement
- Dimensions: 17.00 x 20.00
Heating
- Forced Air, Gas
Cooling
- Central Air
Appliances
- Laundry: In Basement
Features
- Windows: Bay Window(s)
- Basement: Full,Partially Finished,Walk-Out Access
- Number of fireplaces: 2
Interior area
- Total structure area: 3,904
- Total interior livable area: 3,904 sqft
- Finished area above ground: 2,992
- Finished area below ground: 912
Video & virtual tour
Property
Parking
- Total spaces: 2
- Parking features: Attached, Garage, Garage Door Opener, Paved
- Attached garage spaces: 2
Features
- Levels: Two,Multi/Split
- Stories: 4
- Patio & porch: Deck, Patio, Porch
- Fencing: Back Yard
- Has view: Yes
- View description: Golf Course
- Frontage type: Golf Course
Lot
- Size: 0.48 Acres
- Features: On Golf Course
Details
- Parcel number: 02150900
Construction
Type & style
- Home type: SingleFamily
- Architectural style: Bi-Level,Split Level
- Property subtype: Single Family Residence
Materials
- Brick, Vinyl Siding
- Roof: Asphalt,Fiberglass
Condition
- Year built: 1969
Details
- Warranty included: Yes
Utilities & green energy
- Sewer: Public Sewer
- Water: Private
Community & HOA
Community
- Features: Golf, Lake
- Subdivision: Tanglewood
HOA
- Has HOA: Yes
- Services included: Other, Recreation Facilities
- HOA fee: $600 annually
- HOA name: Tanglewood Lake Assoc
Location
- Region: Chagrin Falls
Financial & listing details
- Price per square foot: $132/sqft
- Tax assessed value: $432,600
- Annual tax amount: $8,090
- Date on market: 8/28/2025