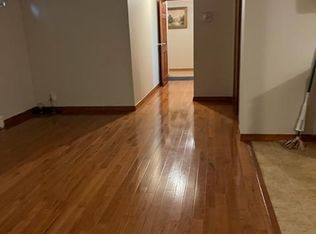Sold for $998,000 on 10/30/25
$998,000
882 Third Avenue, Franklin Square, NY 11010
5beds
2,107sqft
Single Family Residence, Residential
Built in 1965
6,000 Square Feet Lot
$1,004,400 Zestimate®
$474/sqft
$4,725 Estimated rent
Home value
$1,004,400
$914,000 - $1.10M
$4,725/mo
Zestimate® history
Loading...
Owner options
Explore your selling options
What's special
Spacious 5-Bedroom Home Perfect for Multi-Generational Living!
Welcome to this beautifully maintained 5-bedroom, 2-bath home thoughtfully designed for comfortable multi-generational living. Situated on a 60x100 lot, this property offers ample space inside and out, along with a detached 2-car garage and a full finished basement with a separate outside entrance. Step inside to find gleaming hardwood floors throughout and a layout that provides both privacy and versatility. The first floor features a spacious living room, formal dining room, updated eat-in kitchen, full bath, and three generously sized bedrooms. Upstairs, the second floor mirrors the charm and functionality of the first with its own spacious living and dining area, updated eat-in kitchen, modern full bath, and two additional bedrooms—ideal for extended family or guests. The finished basement adds valuable living and recreation space, housing utilities and offering endless possibilities for a home gym, playroom, or entertainment area. The private outside entrance makes this space even more flexible. The long driveway provides ample parking and access to the well manicured yard. Don’t miss the opportunity to own this rare find that perfectly balances space, comfort, and functionality!
Zillow last checked: 8 hours ago
Listing updated: October 31, 2025 at 09:26am
Listed by:
Marisa A. Filardo 516-404-3460,
Douglas Elliman Real Estate 516-354-6500
Bought with:
Humayun Zaman SFR, 10301217931
Keller Williams Legendary
Source: OneKey® MLS,MLS#: 883834
Facts & features
Interior
Bedrooms & bathrooms
- Bedrooms: 5
- Bathrooms: 2
- Full bathrooms: 2
Heating
- Has Heating (Unspecified Type)
Cooling
- Wall/Window Unit(s)
Appliances
- Included: Gas Cooktop, Gas Oven
- Laundry: In Basement, Laundry Room
Features
- First Floor Bedroom, First Floor Full Bath, Eat-in Kitchen, Entrance Foyer, Formal Dining, Open Floorplan
- Flooring: Hardwood
- Basement: Finished,Full,Walk-Out Access
- Attic: None
- Has fireplace: No
Interior area
- Total structure area: 2,107
- Total interior livable area: 2,107 sqft
Property
Parking
- Total spaces: 5
- Parking features: Garage
- Garage spaces: 2
Lot
- Size: 6,000 sqft
- Dimensions: 60 x 100
Details
- Additional structures: Garage(s)
- Parcel number: 35172000056
- Special conditions: None
Construction
Type & style
- Home type: SingleFamily
- Architectural style: Other
- Property subtype: Single Family Residence, Residential
Materials
- Brick
Condition
- Updated/Remodeled
- Year built: 1965
Utilities & green energy
- Sewer: Public Sewer
- Water: Public
- Utilities for property: Electricity Connected, Natural Gas Connected, Sewer Connected, Trash Collection Public, Water Connected
Community & neighborhood
Location
- Region: Franklin Square
Other
Other facts
- Listing agreement: Exclusive Right To Sell
Price history
| Date | Event | Price |
|---|---|---|
| 10/30/2025 | Sold | $998,000+11%$474/sqft |
Source: | ||
| 8/13/2025 | Pending sale | $899,000$427/sqft |
Source: | ||
| 8/6/2025 | Listed for sale | $899,000$427/sqft |
Source: | ||
Public tax history
| Year | Property taxes | Tax assessment |
|---|---|---|
| 2024 | -- | $564 +0.5% |
| 2023 | -- | $561 -3.9% |
| 2022 | -- | $584 |
Find assessor info on the county website
Neighborhood: 11010
Nearby schools
GreatSchools rating
- 5/10Washington Street SchoolGrades: PK-6Distance: 0.3 mi
- 7/10H Frank Carey High SchoolGrades: 7-12Distance: 1.6 mi
Schools provided by the listing agent
- Elementary: Polk Street School
- Middle: H Frank Carey High School
- High: H Frank Carey High School
Source: OneKey® MLS. This data may not be complete. We recommend contacting the local school district to confirm school assignments for this home.
Get a cash offer in 3 minutes
Find out how much your home could sell for in as little as 3 minutes with a no-obligation cash offer.
Estimated market value
$1,004,400
Get a cash offer in 3 minutes
Find out how much your home could sell for in as little as 3 minutes with a no-obligation cash offer.
Estimated market value
$1,004,400
