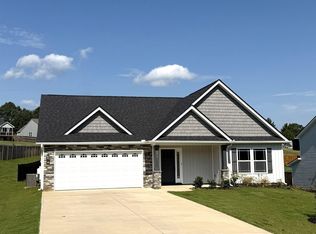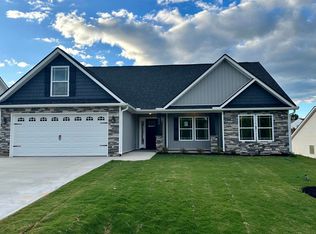Sold-in house
$273,000
882 Anderson Rd, Chesnee, SC 29323
4beds
1,759sqft
Single Family Residence
Built in 2024
0.74 Acres Lot
$283,300 Zestimate®
$155/sqft
$2,116 Estimated rent
Home value
$283,300
$261,000 - $309,000
$2,116/mo
Zestimate® history
Loading...
Owner options
Explore your selling options
What's special
The Cherokee Plan, offering 4th bedroom or office/study. Front porch span almost entire width of home with stone columns! Upgraded Patio Plan option included a 12x12 Covered Patio and 10x12 Uncovered Patio. Large living room and kitchen/dining. L-shaped island with bar space. Granite countertops. Upgrades luxury vinyl planking in living areas and wet areas. Painted cabinets. Upgraded Craftsman Siding Package including board and batten, 3-panel shutters and stone columns. Road treated as private shared drive. Annual HOA of $235 accounts for shared drive. Must See! Cherokee Plan Lot 48 Beason Pointe. *Virtual Tour reflects same house, not exact house.
Zillow last checked: 8 hours ago
Listing updated: January 14, 2025 at 05:01pm
Listed by:
Joshua Allen 864-504-9549,
Cornerstone Real Estate Group
Bought with:
Tara Berry, SC
EXP Realty LLC
Source: SAR,MLS#: 309468
Facts & features
Interior
Bedrooms & bathrooms
- Bedrooms: 4
- Bathrooms: 2
- Full bathrooms: 2
- Main level bathrooms: 2
- Main level bedrooms: 4
Heating
- Heat Pump, Electricity
Cooling
- Heat Pump, Electricity
Appliances
- Included: Dishwasher, Disposal, Microwave, Electric Oven, Self Cleaning Oven, Electric Range, Range, Electric Water Heater
- Laundry: 1st Floor, Electric Dryer Hookup, Sink, Walk-In, Washer Hookup
Features
- Ceiling Fan(s), Tray Ceiling(s), Attic Stairs Pulldown, Fireplace, Solid Surface Counters, Open Floorplan, Split Bedroom Plan, Walk-In Pantry
- Flooring: Carpet, Luxury Vinyl
- Windows: Tilt-Out
- Has basement: No
- Attic: Pull Down Stairs,Storage
- Has fireplace: Yes
- Fireplace features: Gas Log
Interior area
- Total interior livable area: 1,759 sqft
- Finished area above ground: 1,759
- Finished area below ground: 0
Property
Parking
- Total spaces: 2
- Parking features: Attached, 2 Car Attached, Garage Door Opener, Garage, Attached Garage
- Attached garage spaces: 2
- Has uncovered spaces: Yes
Features
- Levels: One
- Patio & porch: Patio, Porch
Lot
- Size: 0.74 Acres
- Dimensions: 73 x 450
- Features: Sloped
- Topography: Sloping
Details
- Parcel number: 2160000649
Construction
Type & style
- Home type: SingleFamily
- Architectural style: Craftsman
- Property subtype: Single Family Residence
Materials
- Stone, Vinyl Siding
- Foundation: Slab
- Roof: Architectural
Condition
- New construction: Yes
- Year built: 2024
Details
- Builder name: Enchanted
Utilities & green energy
- Electric: Broad Rive
- Sewer: Septic Tank
- Water: Public, LCF
Community & neighborhood
Security
- Security features: Smoke Detector(s)
Community
- Community features: Private Roads
Location
- Region: Chesnee
- Subdivision: Beason Pointe
HOA & financial
HOA
- Has HOA: Yes
- HOA fee: $235 annually
Price history
| Date | Event | Price |
|---|---|---|
| 1/13/2025 | Sold | $273,000+506.7%$155/sqft |
Source: | ||
| 2/16/2024 | Sold | $45,000$26/sqft |
Source: Public Record Report a problem | ||
Public tax history
| Year | Property taxes | Tax assessment |
|---|---|---|
| 2025 | -- | $1,600 +323.3% |
| 2024 | $131 | $378 |
| 2023 | $131 | $378 |
Find assessor info on the county website
Neighborhood: 29323
Nearby schools
GreatSchools rating
- 8/10Cooley Springs-Fingerville Elementary SchoolGrades: PK-5Distance: 1.4 mi
- 5/10Rainbow Lake Middle SchoolGrades: 6-8Distance: 2.2 mi
- 7/10Boiling Springs High SchoolGrades: 9-12Distance: 5.7 mi
Schools provided by the listing agent
- Elementary: 2-Cooley Springs
- Middle: 2-Rainbow Lake Middle School
- High: 2-Boiling Springs
Source: SAR. This data may not be complete. We recommend contacting the local school district to confirm school assignments for this home.
Get a cash offer in 3 minutes
Find out how much your home could sell for in as little as 3 minutes with a no-obligation cash offer.
Estimated market value$283,300
Get a cash offer in 3 minutes
Find out how much your home could sell for in as little as 3 minutes with a no-obligation cash offer.
Estimated market value
$283,300


