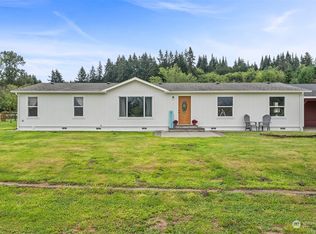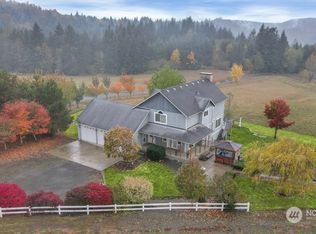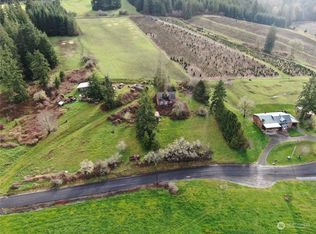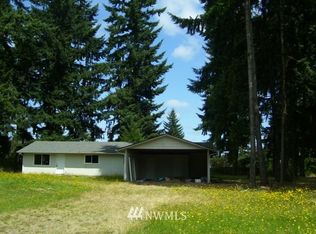Sold
Listed by:
Toril Schoepfer,
Toril Sells Houses Team,
John V. White,
Toril Sells Houses Team
Bought with: eXp Realty
$575,000
882 Independence Road, Rochester, WA 98579
3beds
1,512sqft
Manufactured On Land
Built in 1992
16.77 Acres Lot
$573,500 Zestimate®
$380/sqft
$1,616 Estimated rent
Home value
$573,500
$499,000 - $660,000
$1,616/mo
Zestimate® history
Loading...
Owner options
Explore your selling options
What's special
Discover the perfect blend of space and serenity on over 16 stunning acres! This charming 3-bed, 2-bath home offers open-concept living with a spacious kitchen featuring subway tile backsplash, abundant cabinetry, newer dishwasher and stove/range, and bonus dining space. The primary suite boasts French doors and an updated bathroom. An office/den provides flexible use, and the large utility room adds extra storage. Outside, enjoy beautiful territorial views, a detached shop, barn, and endless parking. Whether you’re dreaming of a hobby farm, workshop space, or peaceful retreat, this property has it all—home, land, and lifestyle wrapped into one incredible opportunity!
Zillow last checked: 8 hours ago
Listing updated: August 31, 2025 at 04:01am
Listed by:
Toril Schoepfer,
Toril Sells Houses Team,
John V. White,
Toril Sells Houses Team
Bought with:
Whitney Lumsden, 21022880
eXp Realty
Source: NWMLS,MLS#: 2372343
Facts & features
Interior
Bedrooms & bathrooms
- Bedrooms: 3
- Bathrooms: 2
- Full bathrooms: 2
- Main level bathrooms: 2
- Main level bedrooms: 3
Primary bedroom
- Level: Main
Bedroom
- Level: Main
Bedroom
- Level: Main
Bathroom full
- Level: Main
Bathroom full
- Level: Main
Den office
- Level: Main
Dining room
- Level: Main
Entry hall
- Level: Main
Kitchen with eating space
- Level: Main
Living room
- Level: Main
Heating
- Forced Air, Electric
Cooling
- None
Appliances
- Included: Dishwasher(s), Dryer(s), Microwave(s), Refrigerator(s), Stove(s)/Range(s), Washer(s)
Features
- Dining Room
- Flooring: Laminate
- Doors: French Doors
- Windows: Double Pane/Storm Window
- Basement: None
- Has fireplace: No
Interior area
- Total structure area: 1,512
- Total interior livable area: 1,512 sqft
Property
Parking
- Total spaces: 1
- Parking features: Driveway, Detached Garage
- Garage spaces: 1
Features
- Levels: One
- Stories: 1
- Entry location: Main
- Patio & porch: Double Pane/Storm Window, Dining Room, French Doors, Walk-In Closet(s)
- Has view: Yes
- View description: Territorial
Lot
- Size: 16.77 Acres
- Features: Paved, Secluded, Barn, Fenced-Partially, Outbuildings, Shop
- Topography: Level
- Residential vegetation: Pasture
Details
- Parcel number: 024012002001
- Special conditions: Standard
Construction
Type & style
- Home type: MobileManufactured
- Property subtype: Manufactured On Land
Materials
- Wood Siding, Wood Products
- Foundation: Tie Down
- Roof: Composition
Condition
- Very Good
- Year built: 1992
Utilities & green energy
- Electric: Company: PSE
- Sewer: Septic Tank, Company: Septic
- Water: Individual Well, Company: Individual Well
- Utilities for property: Centurylink
Community & neighborhood
Location
- Region: Rochester
- Subdivision: Rochester
Other
Other facts
- Body type: Double Wide
- Listing terms: Cash Out,Conventional,FHA,VA Loan
- Cumulative days on market: 36 days
Price history
| Date | Event | Price |
|---|---|---|
| 7/31/2025 | Sold | $575,000+4.5%$380/sqft |
Source: | ||
| 7/4/2025 | Pending sale | $550,000$364/sqft |
Source: | ||
| 6/25/2025 | Price change | $550,000-6%$364/sqft |
Source: | ||
| 6/18/2025 | Price change | $585,000-2.5%$387/sqft |
Source: | ||
| 6/11/2025 | Listed for sale | $600,000$397/sqft |
Source: | ||
Public tax history
| Year | Property taxes | Tax assessment |
|---|---|---|
| 2024 | $4,168 +2.3% | $463,800 -4.8% |
| 2023 | $4,073 +120.8% | $487,000 +162.1% |
| 2021 | $1,845 +4.1% | $185,800 +10.3% |
Find assessor info on the county website
Neighborhood: 98579
Nearby schools
GreatSchools rating
- 6/10Grand Mound Elementary SchoolGrades: 3-5Distance: 5.5 mi
- 7/10Rochester Middle SchoolGrades: 6-8Distance: 4 mi
- 5/10Rochester High SchoolGrades: 9-12Distance: 5.6 mi
Schools provided by the listing agent
- Elementary: Grand Mound Elem
- Middle: Rochester Mid
- High: Rochester High
Source: NWMLS. This data may not be complete. We recommend contacting the local school district to confirm school assignments for this home.



