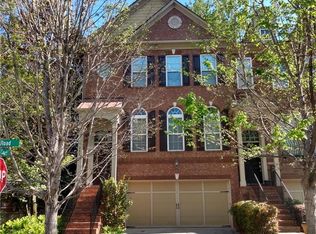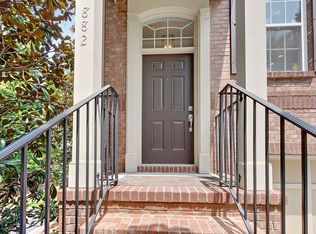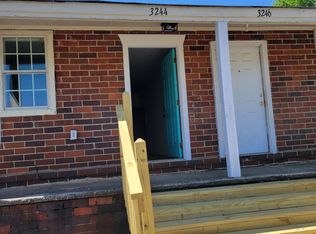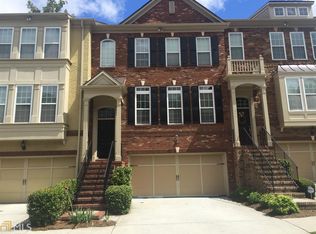Sold for $602,500 on 09/12/24
$602,500
882 W Rd NE, Atlanta, GA 30324
3beds
2,220sqft
Single Family Attached
Built in 2007
2,221 Square Feet Lot
$608,200 Zestimate®
$271/sqft
$4,330 Estimated rent
Home value
$608,200
$547,000 - $675,000
$4,330/mo
Zestimate® history
Loading...
Owner options
Explore your selling options
What's special
Rarely available End Unit gives you all the additional light and privacy you're looking for. Combined with the most sought after floorplan, this is the one you've been waiting for. Hardwood floors throughout the main level, white kitchen with granite countertops and stainless steel appliances including a gas range. Open floorplan offers flexibility for furniture placement around the cozy fireplace. Private deck is perfect for grilling and entertaining. Upper level features two large bedroom suites. Master Bedroom overlooks the treetops for restful sleep.The Master Bath features dual vanities, separate shower and soaking tub. Large walk-in closet offers plenty of storage but pull-down stairs to the attic allow you more space for off-season storage. The generously sized guest bedroom has its own walk-in closet and ample workspace area for those work from home days. A 3rd Bedroom and Bath on the terrace level open to a private, fenced patio area. Oversized 2-car garage with epoxy flooring also provides ample storage. Additional guest parking located directly across from this townhome.
Facts & features
Interior
Bedrooms & bathrooms
- Bedrooms: 3
- Bathrooms: 4
- Full bathrooms: 3
- 1/2 bathrooms: 1
- Main level bathrooms: 1
Heating
- Forced air, Gas
Cooling
- Central
Appliances
- Included: Dishwasher, Garbage disposal
- Laundry: Laundry Room, Upper Level
Features
- Double Vanity, Walk-In Closet(s), High Ceilings, Cable TV Connections, Entrance Foyer, Hardwood Floors, Carpet
- Flooring: Hardwood
- Basement: Finished, Full, Walk-Out Access, Bath Finished, Daylight
- Has fireplace: Yes
- Fireplace features: Living Room, Factory Built
- Common walls with other units/homes: End Unit
Interior area
- Structure area source: Public Record
- Total interior livable area: 2,220 sqft
- Finished area below ground: 0
Property
Parking
- Total spaces: 2
- Parking features: Garage - Attached
- Details: 2 Car
Features
- Patio & porch: Deck/Patio
- Exterior features: Brick
- Has view: Yes
- View description: Territorial
Lot
- Size: 2,221 sqft
- Features: Private Backyard
Details
- Additional structures: Garage(s)
- Parcel number: 17000700012861
- Other equipment: Alarm - Burglar
Construction
Type & style
- Home type: Townhouse
- Architectural style: Traditional
- Property subtype: Single Family Attached
Materials
- Stone
- Roof: Composition
Condition
- Year built: 2007
Utilities & green energy
- Sewer: Sewer In Street
- Water: Public Water
Green energy
- Energy efficient items: Double Pane/Thermo
Community & neighborhood
Security
- Security features: Gated Community, Alarm - Burglar
Location
- Region: Atlanta
HOA & financial
HOA
- Has HOA: Yes
- HOA fee: $320 monthly
- Amenities included: Gated, Neighborhood Association, Walk To Schools, Walk To Shopping, Walk To Marta
- Services included: Trash, Maintenance Grounds, Water, Sewer, Pest Control, Maintenance Structure
Other
Other facts
- Appliances: Dishwasher, Disposal
- FireplaceYN: true
- Basement: Finished, Full, Walk-Out Access, Bath Finished, Daylight
- GarageYN: true
- PatioAndPorchFeatures: Deck/Patio
- HeatingYN: true
- CoolingYN: true
- Flooring: Hardwood
- Heating: Natural Gas, Central
- FireplacesTotal: 1
- AssociationFeeIncludes: Trash, Maintenance Grounds, Water, Sewer, Pest Control, Maintenance Structure
- ExteriorFeatures: Fenced Yard, Balcony, Deck/Patio
- PropertyAttachedYN: true
- Roof: Composition
- CommunityFeatures: Gated
- FireplaceFeatures: Living Room, Factory Built
- ArchitecturalStyle: Traditional
- PropertySubType: Single Family Attached
- InteriorFeatures: Double Vanity, Walk-In Closet(s), High Ceilings, Cable TV Connections, Entrance Foyer, Hardwood Floors, Carpet
- MainLevelBathrooms: 1
- StructureType: House
- CommonWalls: End Unit
- ConstructionMaterials: Brick Veneer
- Cooling: Central Air, Ceiling Fan(s)
- LaundryFeatures: Laundry Room, Upper Level
- OtherStructures: Garage(s)
- ParkingFeatures: Garage, 2 Car
- SecurityFeatures: Gated Community, Alarm - Burglar
- AssociationAmenities: Gated, Neighborhood Association, Walk To Schools, Walk To Shopping, Walk To Marta
- BelowGradeFinishedArea: 0
- LotFeatures: Private Backyard
- MainLevelBedrooms: 0
- BuildingAreaSource: Public Record
- FarmLandAreaSource: Public Record
- GreenEnergyEfficient: Double Pane/Thermo
- LivingAreaSource: Public Record
- LotDimensionsSource: Public Records
- OtherParking: 2 Car
- WaterSource: Public Water
- Sewer: Sewer In Street
- OtherEquipment: Alarm - Burglar
- BeastPropertySubType: Single Family Attached
- MlsStatus: New
Price history
| Date | Event | Price |
|---|---|---|
| 9/12/2024 | Sold | $602,500+26.8%$271/sqft |
Source: Public Record | ||
| 2/12/2021 | Sold | $475,000$214/sqft |
Source: Public Record | ||
| 8/22/2020 | Listing removed | $475,000$214/sqft |
Source: Keller Williams Realty Intown Atlanta #8840103 | ||
| 8/16/2020 | Listed for sale | $475,000+5.6%$214/sqft |
Source: Keller Williams Realty #8840103 | ||
| 5/11/2016 | Sold | $450,000-2.2%$203/sqft |
Source: Public Record | ||
Public tax history
| Year | Property taxes | Tax assessment |
|---|---|---|
| 2024 | $6,947 +72.6% | $223,560 +21.4% |
| 2023 | $4,025 -46% | $184,200 |
| 2022 | $7,455 +2.9% | $184,200 +3% |
Find assessor info on the county website
Neighborhood: Pine Hills
Nearby schools
GreatSchools rating
- 6/10Smith Elementary SchoolGrades: PK-5Distance: 1.9 mi
- 6/10Sutton Middle SchoolGrades: 6-8Distance: 2.7 mi
- 8/10North Atlanta High SchoolGrades: 9-12Distance: 5.5 mi
Schools provided by the listing agent
- Elementary: Smith Primary/Elementary
- Middle: Sutton
- High: North Atlanta
Source: The MLS. This data may not be complete. We recommend contacting the local school district to confirm school assignments for this home.
Get a cash offer in 3 minutes
Find out how much your home could sell for in as little as 3 minutes with a no-obligation cash offer.
Estimated market value
$608,200
Get a cash offer in 3 minutes
Find out how much your home could sell for in as little as 3 minutes with a no-obligation cash offer.
Estimated market value
$608,200



