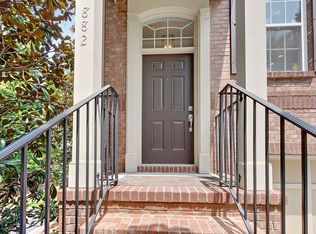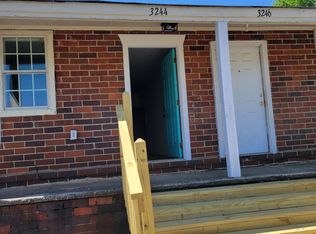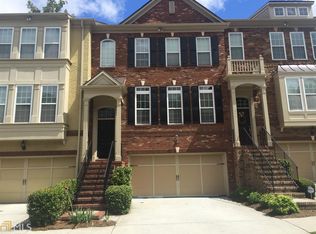Closed
$602,500
882 W Rd Ne, Atlanta, GA 30324
3beds
2,220sqft
Townhouse, Residential
Built in 2007
2,221.56 Square Feet Lot
$536,600 Zestimate®
$271/sqft
$3,996 Estimated rent
Home value
$536,600
$478,000 - $601,000
$3,996/mo
Zestimate® history
Loading...
Owner options
Explore your selling options
What's special
Unbeatable location with this beautiful end unit Buckhead townhome! Gated community, Overlook at Lenox is convenient to Lenox, Phipps, Lenox Village, 400, 85. Brookhaven, and all the great shops and restaurants of Buckhead. 10 minutes to Emory, CDC, CHOA campus. 3 bedrooms, 3 12/ baths with lots of storage and amazing details which include spiral staircases, hardwood floors, crown Moulding, tray ceilings, wainscotting, floor to ceiling windows. Tons of natural lighting. Living room/dining room combination with gas fireplace and recessed lighting. Brand new large deck off living room that extends the width of unit with Wooded view provides tons of privacy and serene atmosphere. Half bath off living room. Beautiful Kitchen with granite countertops, stainless appliances, new backsplash, island, eat in area and large walk-in pantry! Primary and secondary bedrooms upstairs with tray ceilings, deep walk-in closets. Master bath has separate soaking tub and shower, separate vanities...walk in closet. Terrace level bedroom (currently being used as office) has own full bath and large closet. Access to outdoor covered and fenced in lower level! Rare for townhomes! Also, garage level entry.... large and spacious with painted flooring. Another great bonus NEW HVAC, upstairs and downstairs. Don't miss out! You will not find all of this anywhere else at this price point!
Zillow last checked: 8 hours ago
Listing updated: August 01, 2024 at 10:54pm
Listing Provided by:
Mary Karafotias,
Keller Williams Realty Metro Atlanta 404-564-5560,
Joe Cota,
Keller Williams Realty Metro Atlanta
Bought with:
Anna Callaway, 379226
Keller Knapp
Source: FMLS GA,MLS#: 7378492
Facts & features
Interior
Bedrooms & bathrooms
- Bedrooms: 3
- Bathrooms: 4
- Full bathrooms: 3
- 1/2 bathrooms: 1
Primary bedroom
- Features: Double Master Bedroom, Oversized Master, Roommate Floor Plan
- Level: Double Master Bedroom, Oversized Master, Roommate Floor Plan
Bedroom
- Features: Double Master Bedroom, Oversized Master, Roommate Floor Plan
Primary bathroom
- Features: Double Vanity, Separate Tub/Shower, Whirlpool Tub
Dining room
- Features: Great Room, Open Concept
Kitchen
- Features: Breakfast Bar, Cabinets White, Eat-in Kitchen, Kitchen Island, Pantry Walk-In, Stone Counters, View to Family Room
Heating
- Central, Natural Gas
Cooling
- Central Air
Appliances
- Included: Dishwasher, Disposal, Gas Range, Refrigerator
- Laundry: In Hall, Upper Level
Features
- Crown Molding, Double Vanity, Entrance Foyer, High Ceilings 9 ft Main, Tray Ceiling(s), Walk-In Closet(s)
- Flooring: Carpet, Hardwood
- Windows: None
- Basement: None
- Attic: Pull Down Stairs
- Number of fireplaces: 1
- Fireplace features: Family Room, Gas Log
- Common walls with other units/homes: End Unit
Interior area
- Total structure area: 2,220
- Total interior livable area: 2,220 sqft
Property
Parking
- Total spaces: 2
- Parking features: Attached, Garage
- Attached garage spaces: 2
Accessibility
- Accessibility features: None
Features
- Levels: Three Or More
- Patio & porch: Deck
- Exterior features: Private Yard
- Pool features: None
- Has spa: Yes
- Spa features: Bath, None
- Fencing: Back Yard,Fenced
- Has view: Yes
- View description: City
- Waterfront features: None
- Body of water: None
Lot
- Size: 2,221 sqft
- Features: Corner Lot, Level
Details
- Additional structures: None
- Parcel number: 17 000700012861
- Other equipment: None
- Horse amenities: None
Construction
Type & style
- Home type: Townhouse
- Architectural style: Townhouse,Traditional
- Property subtype: Townhouse, Residential
- Attached to another structure: Yes
Materials
- Brick
- Foundation: Block
- Roof: Composition
Condition
- Resale
- New construction: No
- Year built: 2007
Utilities & green energy
- Electric: None
- Sewer: Public Sewer
- Water: Public
- Utilities for property: Cable Available, Electricity Available, Natural Gas Available
Green energy
- Energy efficient items: None
- Energy generation: None
Community & neighborhood
Security
- Security features: None
Community
- Community features: Clubhouse, Gated, Homeowners Assoc, Near Shopping
Location
- Region: Atlanta
- Subdivision: Overlook At Lenox
HOA & financial
HOA
- Has HOA: Yes
- HOA fee: $257 monthly
- Services included: Maintenance Grounds, Trash
Other
Other facts
- Listing terms: Cash,Conventional
- Ownership: Fee Simple
- Road surface type: Asphalt
Price history
| Date | Event | Price |
|---|---|---|
| 7/30/2024 | Sold | $602,500-1.1%$271/sqft |
Source: | ||
| 6/22/2024 | Pending sale | $609,000$274/sqft |
Source: | ||
| 6/17/2024 | Contingent | $609,000$274/sqft |
Source: | ||
| 5/6/2024 | Listed for sale | $609,000$274/sqft |
Source: | ||
| 5/4/2024 | Contingent | $609,000$274/sqft |
Source: | ||
Public tax history
Tax history is unavailable.
Neighborhood: Pine Hills
Nearby schools
GreatSchools rating
- 6/10Smith Elementary SchoolGrades: PK-5Distance: 1.9 mi
- 6/10Sutton Middle SchoolGrades: 6-8Distance: 2.7 mi
- 8/10North Atlanta High SchoolGrades: 9-12Distance: 5.5 mi
Schools provided by the listing agent
- Elementary: Sarah Rawson Smith
- Middle: Willis A. Sutton
- High: North Atlanta
Source: FMLS GA. This data may not be complete. We recommend contacting the local school district to confirm school assignments for this home.
Get a cash offer in 3 minutes
Find out how much your home could sell for in as little as 3 minutes with a no-obligation cash offer.
Estimated market value
$536,600
Get a cash offer in 3 minutes
Find out how much your home could sell for in as little as 3 minutes with a no-obligation cash offer.
Estimated market value
$536,600


