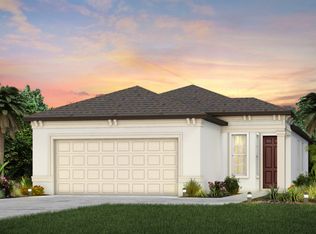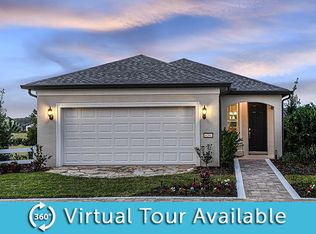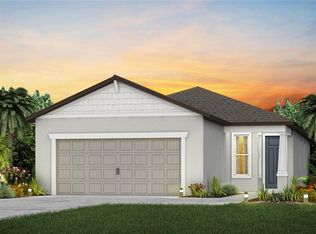Sold for $348,500
$348,500
8820 SW 58th Street Rd, Ocala, FL 34481
2beds
0baths
5,662Square Feet
VacantLand
Built in 2022
5,662 Square Feet Lot
$331,700 Zestimate®
$162/sqft
$1,880 Estimated rent
Home value
$331,700
$305,000 - $362,000
$1,880/mo
Zestimate® history
Loading...
Owner options
Explore your selling options
What's special
In the serene setting of Ocala, FL's horse country, find an age-restricted, fully amenitized lifestyle at Del Webb Stone Creek. This is the active adult community you've been looking for with amenities like an 18-hole golf course, restaurant, pools, sports courts and more. Our full time lifestyle director will keep your retirement days filled with activities to make new friends and new memories.
Facts & features
Interior
Bedrooms & bathrooms
- Bedrooms: 2
- Bathrooms: 0
Heating
- Heat pump
Features
- Flooring: Other
- Has fireplace: No
Interior area
- Total interior livable area: 2,150 sqft
Property
Parking
- Parking features: Garage - Attached
Features
- Exterior features: Cement / Concrete
Lot
- Size: 5,662 sqft
Details
- Parcel number: 3489184259
Community & neighborhood
Location
- Region: Ocala
Price history
| Date | Event | Price |
|---|---|---|
| 9/14/2025 | Listing removed | $337,500$157/sqft |
Source: | ||
| 5/13/2025 | Listed for sale | $337,500-3.2%$157/sqft |
Source: | ||
| 3/27/2023 | Sold | $348,500+23.1%$162/sqft |
Source: Public Record Report a problem | ||
| 6/16/2022 | Listing removed | -- |
Source: | ||
| 6/12/2022 | Price change | $282,990-6%$132/sqft |
Source: | ||
Public tax history
| Year | Property taxes | Tax assessment |
|---|---|---|
| 2024 | $2,917 +448.4% | $207,160 +930.3% |
| 2023 | $532 | $20,107 -23.3% |
| 2022 | -- | $26,226 |
Find assessor info on the county website
Neighborhood: 34481
Nearby schools
GreatSchools rating
- 6/10Saddlewood Elementary SchoolGrades: PK-5Distance: 4.5 mi
- 4/10Liberty Middle SchoolGrades: 6-8Distance: 5.1 mi
- 4/10West Port High SchoolGrades: 9-12Distance: 1.9 mi


