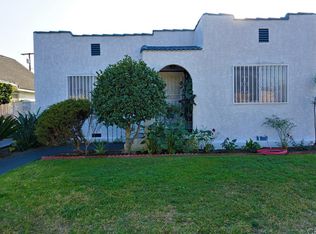Steve Gomez DRE #01332684 909-992-6605,
Re/Max Top Producers,
Paul Espitia DRE #01079605,
TOP PRODUCERS REALTY PARTNERS
8820 Underwood St, Pico Rivera, CA 90660
Home value
$765,900
$697,000 - $842,000
$3,544/mo
Loading...
Owner options
Explore your selling options
What's special
Zillow last checked: 8 hours ago
Listing updated: September 04, 2025 at 11:28am
Steve Gomez DRE #01332684 909-992-6605,
Re/Max Top Producers,
Paul Espitia DRE #01079605,
TOP PRODUCERS REALTY PARTNERS
Paul Munoz, DRE #01223120
Freemanfoxx Realty
Facts & features
Interior
Bedrooms & bathrooms
- Bedrooms: 3
- Bathrooms: 2
- Full bathrooms: 2
- Main level bathrooms: 2
- Main level bedrooms: 3
Primary bedroom
- Features: Primary Suite
Bedroom
- Features: All Bedrooms Down
Bedroom
- Features: Bedroom on Main Level
Bathroom
- Features: Bathtub, Tub Shower, Walk-In Shower
Kitchen
- Features: Laminate Counters
Heating
- Central
Cooling
- Central Air
Appliances
- Included: Free-Standing Range, Gas Oven, Gas Range, Gas Water Heater, Refrigerator, Range Hood
- Laundry: Laundry Room
Features
- Separate/Formal Dining Room, Laminate Counters, Storage, Track Lighting, All Bedrooms Down, Bedroom on Main Level, Primary Suite, Workshop
- Flooring: Carpet, Vinyl, Wood
- Doors: Sliding Doors
- Windows: Blinds, Double Pane Windows, Drapes
- Has fireplace: No
- Fireplace features: None
- Common walls with other units/homes: No Common Walls
Interior area
- Total interior livable area: 1,176 sqft
Property
Parking
- Total spaces: 7
- Parking features: Concrete, Door-Single, Driveway, Garage Faces Front, Garage, Garage Door Opener, Gated, Oversized, RV Access/Parking, Workshop in Garage
- Garage spaces: 2
- Uncovered spaces: 5
Accessibility
- Accessibility features: Grab Bars
Features
- Levels: One
- Stories: 1
- Entry location: Living Room
- Patio & porch: Brick, Concrete, Covered, Enclosed, Patio
- Exterior features: Awning(s)
- Pool features: None
- Spa features: None
- Fencing: Block,Wrought Iron
- Has view: Yes
- View description: Neighborhood
Lot
- Size: 7,239 sqft
- Features: Back Yard, Cul-De-Sac, Front Yard, Sprinklers In Front
Details
- Parcel number: 6372006038
- Zoning: PRSF*
- Special conditions: Trust
Construction
Type & style
- Home type: SingleFamily
- Architectural style: Spanish
- Property subtype: Single Family Residence
Materials
- Frame, Stucco
- Foundation: Raised
- Roof: Flat
Condition
- New construction: No
- Year built: 1925
Utilities & green energy
- Sewer: Public Sewer
- Water: Public
- Utilities for property: Electricity Connected, Natural Gas Connected, Sewer Connected, Water Connected
Community & neighborhood
Security
- Security features: Window Bars
Community
- Community features: Curbs, Street Lights, Suburban, Sidewalks
Location
- Region: Pico Rivera
Other
Other facts
- Listing terms: Cash to New Loan,Conventional,FHA,VA Loan
- Road surface type: Paved
Price history
| Date | Event | Price |
|---|---|---|
| 9/4/2025 | Sold | $775,000+6.2%$659/sqft |
Source: | ||
| 8/15/2025 | Pending sale | $730,000$621/sqft |
Source: | ||
| 8/6/2025 | Listed for sale | $730,000$621/sqft |
Source: | ||
Public tax history
| Year | Property taxes | Tax assessment |
|---|---|---|
| 2025 | $2,295 +8.8% | $97,630 +2% |
| 2024 | $2,109 +2.6% | $95,716 +2% |
| 2023 | $2,055 +4.2% | $93,840 +2% |
Find assessor info on the county website
Neighborhood: 90660
Nearby schools
GreatSchools rating
- 5/10Rio Vista Elementary SchoolGrades: K-5Distance: 0.9 mi
- 5/10Rivera Middle SchoolGrades: 6-8Distance: 1.7 mi
- 6/10El Rancho High SchoolGrades: 9-12Distance: 1.1 mi
Schools provided by the listing agent
- Elementary: Rio Vista
- Middle: Rivera
- High: El Rancho
Source: CRMLS. This data may not be complete. We recommend contacting the local school district to confirm school assignments for this home.
Get a cash offer in 3 minutes
Find out how much your home could sell for in as little as 3 minutes with a no-obligation cash offer.
$765,900
Get a cash offer in 3 minutes
Find out how much your home could sell for in as little as 3 minutes with a no-obligation cash offer.
$765,900


