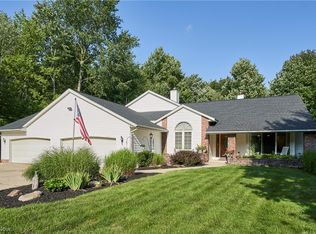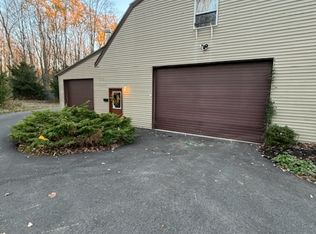Spacious 4 bedroom, 2.5 bath colonial with a finished third floor and a full, partially finished basement sitting on an incredible wooded 4.47 acres. Close to everything, but very private. Inviting wood-burning fireplace (gas start) in the living room. Gourmet, eat-in kitchen with double ovens has newer stainless steel appliances, extra large center island, and a slider to the deck and above-ground pool. Formal dining has a bay window overlooking the beautifully landscaped backyard and stamped concrete patio. First floor office is super convenient as is the first floor laundry. Second floor features a large master suite with walk-in closet and en suite bath. Two additional bedrooms located on the second floor are also spacious. Third floor is completely finished and was utilized as a bedroom but can be used as needed for your lifestyle. Home is also equipped with a back-up generator. The garage is insulated, heated has storage along with hot and cold water. Improvements include: Furnace 2011, Hot water tank 2011, newer stainless steel kitchen appliances 2018, newer Pella front door 2011, some newer carpeting 2019 and well/pump improvements 2019. Shed has electricity and water. Home Warranty is offered.
This property is off market, which means it's not currently listed for sale or rent on Zillow. This may be different from what's available on other websites or public sources.

