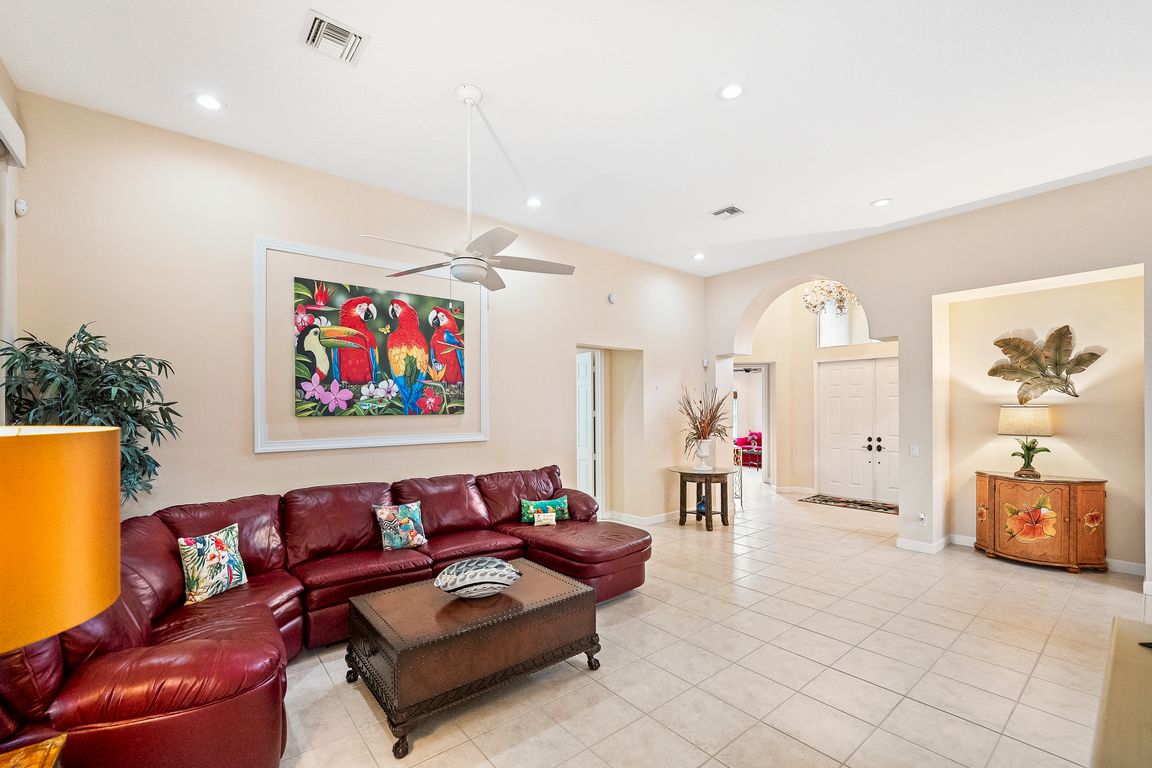
For sale
$585,000
3beds
2,341sqft
8821 Champions Way, Port Saint Lucie, FL 34986
3beds
2,341sqft
Single family residence
Built in 2006
8,712 sqft
2 Attached garage spaces
$250 price/sqft
$482 monthly HOA fee
What's special
Granite countertopsBrand-new outdoor kitchenPrivate solar-heated screened-in poolSpacious primary suiteSoaking tubSeparate showerStainless-steel appliances
Tee up your Florida lifestyle at 8821 Champions Way in the prestigious PGA Village.Fully furnished and move-in ready, this 3 bedroom, 3.5-bath home offers over 2,300 sq. ft. of bright, open living space overlooking the golf course. Step outside to your private solar-heated, screened-in pool with cabana bath, or fire up ...
- 21 days
- on Zillow |
- 1,598 |
- 60 |
Likely to sell faster than
Source: BeachesMLS,MLS#: RX-11114457 Originating MLS: Beaches MLS
Originating MLS: Beaches MLS
Travel times
Living Room
Kitchen
Primary Bedroom
Zillow last checked: 7 hours ago
Listing updated: August 24, 2025 at 02:43am
Listed by:
Kate Ward 772-342-4006,
RE/MAX Gold,
Peter White 772-284-1419,
RE/MAX Gold
Source: BeachesMLS,MLS#: RX-11114457 Originating MLS: Beaches MLS
Originating MLS: Beaches MLS
Facts & features
Interior
Bedrooms & bathrooms
- Bedrooms: 3
- Bathrooms: 4
- Full bathrooms: 3
- 1/2 bathrooms: 1
Rooms
- Room types: Family Room, Pool Bath, Cabana Bath
Primary bedroom
- Level: M
- Area: 224 Square Feet
- Dimensions: 16 x 14
Bedroom 2
- Level: M
- Area: 132 Square Feet
- Dimensions: 12 x 11
Bedroom 3
- Level: M
- Area: 168 Square Feet
- Dimensions: 14 x 12
Dining room
- Level: M
- Area: 156 Square Feet
- Dimensions: 12 x 13
Family room
- Level: M
- Area: 224 Square Feet
- Dimensions: 16 x 14
Kitchen
- Level: M
- Area: 132 Square Feet
- Dimensions: 12 x 11
Living room
- Level: M
- Area: 368 Square Feet
- Dimensions: 23 x 16
Patio
- Level: M
- Area: 285 Square Feet
- Dimensions: 19 x 15
Utility room
- Level: M
- Area: 48 Square Feet
- Dimensions: 8 x 6
Heating
- Central
Cooling
- Central Air
Appliances
- Included: Washer, Microwave, Electric Water Heater, Dishwasher, Electric Range, Refrigerator, Dryer
- Laundry: Sink, Inside, Laundry Closet
Features
- Ctdrl/Vault Ceilings, Entry Lvl Lvng Area, Kitchen Island, Roman Tub, Walk-In Closet(s), Entrance Foyer, Pantry, Split Bedroom
- Flooring: Clay
- Windows: Plantation Shutters, Drapes, Blinds, Shutters, Panel Shutters (Complete), Storm Shutters
- Attic: Pull Down Stairs
Interior area
- Total structure area: 2,976
- Total interior livable area: 2,341 sqft
Video & virtual tour
Property
Parking
- Total spaces: 4
- Parking features: Garage - Attached, Driveway, 2+ Spaces, Auto Garage Open
- Attached garage spaces: 2
- Uncovered spaces: 2
Features
- Stories: 1
- Patio & porch: Covered Patio, Screened Patio
- Exterior features: Outdoor Kitchen, Auto Sprinkler
- Has private pool: Yes
- Pool features: In Ground, Concrete, Child Gate, Solar Heat, Heated, Screen Enclosure
- Has view: Yes
- View description: Golf Course
- Waterfront features: None
Lot
- Size: 8,712 Square Feet
- Dimensions: 201 x 145
- Features: Sidewalks, On Golf Course
Details
- Parcel number: 333450100200009
- Zoning: RES
Construction
Type & style
- Home type: SingleFamily
- Property subtype: Single Family Residence
Materials
- CBS, Stucco
- Roof: Barrel
Condition
- Resale
- New construction: No
- Year built: 2006
Utilities & green energy
- Sewer: Public Sewer
- Water: Public
- Utilities for property: Electricity Connected, Underground Utilities, Cable Connected
Community & HOA
Community
- Features: Tennis Court(s), Pilot House, Street Lights, Sidewalks, Library, Community Room, Fitness Center, Clubhouse, Gated
- Security: Gated with Guard, Security Lights, Security System Owned, Smoke Detector(s)
- Subdivision: Lakes At Pga Village
HOA
- Has HOA: Yes
- Services included: Common Areas, Recrtnal Facility, Cable TV, Manager, Security, Common R.E. Tax, Maintenance Grounds
- HOA fee: $482 monthly
- Application fee: $525
Location
- Region: Port Saint Lucie
Financial & listing details
- Price per square foot: $250/sqft
- Tax assessed value: $527,600
- Annual tax amount: $6,485
- Date on market: 8/10/2025
- Listing terms: Cash,VA Loan,FHA,Conventional
- Electric utility on property: Yes