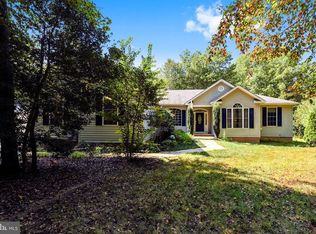Privacy and First Floor Living at its BEST! This beautiful well maintain rancher offers 4 bedrooms and 3 bathrooms. Two car attached garage and an oversized detached three car garage! So much natural light in this home with windows throughout. Spacious Foyer leads to formal Dining Room on one side and Home Office with french glass doors on the other side. Large Great Room with two sided gas fireplace (propane) that leads into the breakfast area/nook with a stunning window surround. Kitchen boasts tons of counter space and cabinetry, Stainless Steel appliances, and a breakfast bar! Laundry Room with front load washer and dryer. Gleaming hardwood floors! This gorgeous home sits on approximately four acres!
This property is off market, which means it's not currently listed for sale or rent on Zillow. This may be different from what's available on other websites or public sources.

