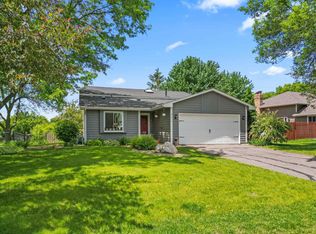Closed
$500,000
8821 Jonquil Ln N, Maple Grove, MN 55369
4beds
2,608sqft
Single Family Residence
Built in 1987
0.27 Acres Lot
$498,200 Zestimate®
$192/sqft
$2,947 Estimated rent
Home value
$498,200
$458,000 - $538,000
$2,947/mo
Zestimate® history
Loading...
Owner options
Explore your selling options
What's special
Don’t miss seeing this unassuming hidden gem before it’s gone! This two story home has only had two owners, the current of which have lovingly maintained it with numerous updates and upgrades! Outside you’ll find a .27 acre flat, fenced-in lot overlooking a pond and green space. Other spaces to appreciate are the firepit, two-season back porch, front porch, maintenance-free deck, and a 30x35 cement driveway. Inside is even better, starting with a 3.5 stall garage which is big enough for the boat and toys. Newer inside updates and upgrades include carpet, paint, light fixtures, garage doors, windows (including a family room bay), water heater, dishwasher, gas range, washer, and dryer. Six-panel doors can be found on the main and lower levels. Six ceiling fans are included throughout the home. The lower walkout level is the perfect layout for that teenager or renter as it includes a 4th bedroom, full bathroom, family room with gas fireplace, and recently added basement kitchenette.
Zillow last checked: 8 hours ago
Listing updated: September 09, 2025 at 08:09am
Listed by:
Wendy R Carson 651-341-6020,
RE/MAX Results
Bought with:
Ann F Anderson
NOW Realty
Source: NorthstarMLS as distributed by MLS GRID,MLS#: 6727087
Facts & features
Interior
Bedrooms & bathrooms
- Bedrooms: 4
- Bathrooms: 3
- Full bathrooms: 2
- 1/2 bathrooms: 1
Bedroom 1
- Level: Upper
- Area: 160 Square Feet
- Dimensions: 16x10
Bedroom 2
- Level: Upper
- Area: 143 Square Feet
- Dimensions: 13x11
Bedroom 3
- Level: Upper
- Area: 99 Square Feet
- Dimensions: 11x9
Bedroom 4
- Level: Lower
- Area: 176 Square Feet
- Dimensions: 16x11
Other
- Level: Lower
- Area: 336 Square Feet
- Dimensions: 28x12
Other
- Level: Lower
- Area: 80 Square Feet
- Dimensions: 10x8
Deck
- Level: Main
- Area: 256 Square Feet
- Dimensions: 16x16
Dining room
- Level: Main
- Area: 120 Square Feet
- Dimensions: 12x10
Family room
- Level: Main
- Area: 216 Square Feet
- Dimensions: 18x12
Informal dining room
- Level: Main
- Area: 143 Square Feet
- Dimensions: 13x11
Kitchen
- Level: Main
- Area: 104 Square Feet
- Dimensions: 13x8
Living room
- Level: Main
- Area: 150 Square Feet
- Dimensions: 15x10
Sun room
- Level: Main
- Area: 143 Square Feet
- Dimensions: 13x11
Heating
- Baseboard, Forced Air, Fireplace(s)
Cooling
- Central Air
Appliances
- Included: Dishwasher, Disposal, Dryer, Gas Water Heater, Microwave, Range, Refrigerator, Washer, Water Softener Owned
Features
- Central Vacuum
- Basement: Block,Daylight,Drain Tiled,Finished,Full,Sump Pump,Walk-Out Access
- Number of fireplaces: 1
- Fireplace features: Amusement Room, Gas
Interior area
- Total structure area: 2,608
- Total interior livable area: 2,608 sqft
- Finished area above ground: 1,672
- Finished area below ground: 936
Property
Parking
- Total spaces: 3
- Parking features: Attached, Concrete, Garage Door Opener
- Attached garage spaces: 3
- Has uncovered spaces: Yes
Accessibility
- Accessibility features: None
Features
- Levels: Two
- Stories: 2
- Patio & porch: Composite Decking, Deck, Front Porch, Porch, Rear Porch
- Fencing: Chain Link
- Waterfront features: Pond
Lot
- Size: 0.27 Acres
- Features: Wooded
Details
- Foundation area: 952
- Parcel number: 1411922310012
- Zoning description: Residential-Single Family
Construction
Type & style
- Home type: SingleFamily
- Property subtype: Single Family Residence
Materials
- Vinyl Siding, Block
- Roof: Asphalt
Condition
- Age of Property: 38
- New construction: No
- Year built: 1987
Utilities & green energy
- Gas: Natural Gas
- Sewer: City Sewer/Connected
- Water: City Water/Connected
Community & neighborhood
Location
- Region: Maple Grove
- Subdivision: Woodland Ponds
HOA & financial
HOA
- Has HOA: No
Price history
| Date | Event | Price |
|---|---|---|
| 9/8/2025 | Sold | $500,000+0%$192/sqft |
Source: | ||
| 8/3/2025 | Pending sale | $499,900$192/sqft |
Source: | ||
| 7/28/2025 | Listing removed | $499,900$192/sqft |
Source: | ||
| 7/10/2025 | Price change | $499,900-2%$192/sqft |
Source: | ||
| 6/20/2025 | Price change | $510,000-2.9%$196/sqft |
Source: | ||
Public tax history
| Year | Property taxes | Tax assessment |
|---|---|---|
| 2025 | $5,234 -2.3% | $408,300 +2.7% |
| 2024 | $5,360 +1.1% | $397,700 -4% |
| 2023 | $5,301 +17.6% | $414,100 -1.8% |
Find assessor info on the county website
Neighborhood: 55369
Nearby schools
GreatSchools rating
- 5/10Rice Lake Elementary SchoolGrades: PK-5Distance: 1 mi
- 6/10Maple Grove Middle SchoolGrades: 6-8Distance: 2.3 mi
- 10/10Maple Grove Senior High SchoolGrades: 9-12Distance: 1.7 mi
Get a cash offer in 3 minutes
Find out how much your home could sell for in as little as 3 minutes with a no-obligation cash offer.
Estimated market value
$498,200
Get a cash offer in 3 minutes
Find out how much your home could sell for in as little as 3 minutes with a no-obligation cash offer.
Estimated market value
$498,200
