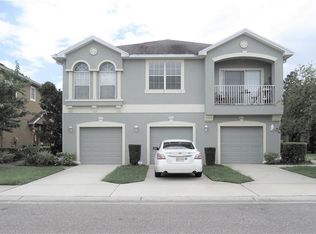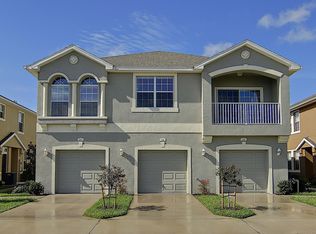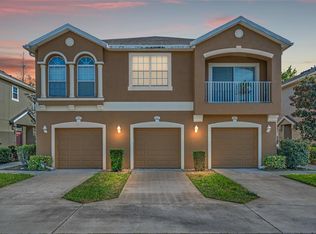BETTER THAN NEW WITH AMAZING VIEWS! **BRAND NEW A/C** Beautiful FORMAL MODEL 3 Bedroom, 2.5 Bathroom, 1 car garage immaculately kept spacious townhome offered within the desired GATED POOL COMMUNITY of Eagle Palm, situated end unit with POND VIEW! EXTENDED living space & plenty of storage! VERY SPACIOUS living room/dining room combination with AMAZING NATURAL LIGHT! Home is fresh, clean and ready for you to call home! Kitchen offers extended breakfast bar, Whirlpool Appliances, RECESSED LIGHTING, Wood Cabinetry, generous storage, closet pantry and gorgeous views! The master suite ajoined Master Bath offers DUAL SINKS, LARGE soaking tub, WALK-IN MASTER CLOSET, separate water closet and private water views. Second & Third Bedrooms are spacious offering, Volume ceilings, fans, ample closet space and share private bathroom. All window treatments, Front Loading WASHER & DRYER ARE INCLUDED! BRAND NEW A/C UNIT and SURROUND SOUND SPEAKERS throughout. Extended 10x8 paved patio is perfect for your own outdoor BBQ! Location is VERY convenient to MacDill AFB, Selmon Expy, I-75, New Shopping centers, movie theatre and Brandon Mall. NO CDD FEES! This is a MUST SEE and WON'T LAST LONG. Make an appointment TODAY before it's SOLD! Please note: Community is undergoing a "face list" and all units are in the process of being FRESHLY PAINTED!
This property is off market, which means it's not currently listed for sale or rent on Zillow. This may be different from what's available on other websites or public sources.


