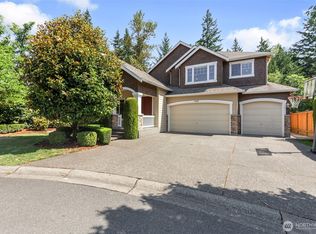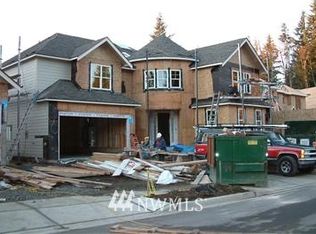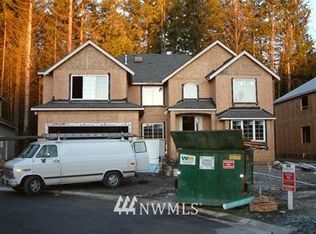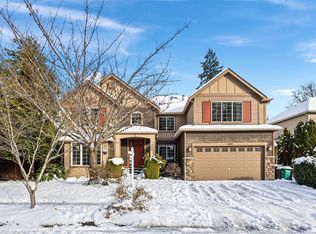Sold
Street View
Listed by:
Yuanling Lazarus,
John L. Scott, Inc.,
Amelia Chavez,
John L. Scott, Inc.
Bought with: Redfin
$2,325,000
8824 237th Place NE, Redmond, WA 98053
4beds
3,500sqft
Single Family Residence
Built in 2004
0.28 Acres Lot
$2,310,900 Zestimate®
$664/sqft
$4,612 Estimated rent
Home value
$2,310,900
$2.13M - $2.52M
$4,612/mo
Zestimate® history
Loading...
Owner options
Explore your selling options
What's special
One of a kind Parkside Oasis! This iconic architectural marvel blends intricate design w/impeccable style.Perhaps the largest property,perfectly set on 12,000+ SF cul-de-sac lot & offering resort-like backyard.Over $130K in luxury upgrades included- Highend movie theater,leather chairs, A/C,designer paint, custom Murphy beds,office desk,fitness rm, extensive built-ins, epoxy garage floors & expansive designer furnishings. Dramatic 2-story foyer,sprawling staircase, chef’s kitchen, oversized primary suite w/spa bath. Unlimited enjoyment in your private sanctuary / exceptional outdoor entertainment:Gas firepit, hot tub, awning, fruit trees, raised garden beds & lush lawn.3-car garage.A property of this caliber seldom becomes available. Hurry!
Zillow last checked: 8 hours ago
Listing updated: June 20, 2025 at 10:10am
Offers reviewed: Apr 07
Listed by:
Yuanling Lazarus,
John L. Scott, Inc.,
Amelia Chavez,
John L. Scott, Inc.
Bought with:
Loren D. Ellingson, 79682
Redfin
Source: NWMLS,MLS#: 2345291
Facts & features
Interior
Bedrooms & bathrooms
- Bedrooms: 4
- Bathrooms: 3
- Full bathrooms: 2
- 1/2 bathrooms: 1
- Main level bathrooms: 1
Other
- Level: Main
Den office
- Level: Main
Dining room
- Level: Main
Entry hall
- Level: Main
Family room
- Level: Main
Kitchen with eating space
- Level: Main
Living room
- Level: Main
Heating
- Fireplace, Forced Air, Electric, Natural Gas
Cooling
- Central Air
Appliances
- Included: Dishwasher(s), Disposal, Dryer(s), Microwave(s), Refrigerator(s), Stove(s)/Range(s), Washer(s), Garbage Disposal, Water Heater: Gas, Water Heater Location: Garage
Features
- Bath Off Primary, Dining Room, High Tech Cabling, Walk-In Pantry
- Flooring: Ceramic Tile, Hardwood, Carpet
- Doors: French Doors
- Windows: Double Pane/Storm Window, Skylight(s)
- Basement: None
- Number of fireplaces: 2
- Fireplace features: Gas, Main Level: 2, Fireplace
Interior area
- Total structure area: 3,500
- Total interior livable area: 3,500 sqft
Property
Parking
- Total spaces: 2
- Parking features: Attached Garage
- Attached garage spaces: 2
Features
- Levels: Two
- Stories: 2
- Entry location: Main
- Patio & porch: Bath Off Primary, Ceramic Tile, Double Pane/Storm Window, Dining Room, Fireplace, French Doors, High Tech Cabling, Skylight(s), Walk-In Pantry, Water Heater
- Has spa: Yes
Lot
- Size: 0.28 Acres
- Features: Cul-De-Sac, Dead End Street, Paved, Sidewalk, Cable TV, Fenced-Partially, Gas Available, High Speed Internet, Hot Tub/Spa, Patio, Sprinkler System
- Topography: Level
- Residential vegetation: Fruit Trees, Garden Space
Details
- Parcel number: 7202360560
- Special conditions: Standard
Construction
Type & style
- Home type: SingleFamily
- Architectural style: Northwest Contemporary
- Property subtype: Single Family Residence
Materials
- Brick, Cement/Concrete
- Foundation: Poured Concrete
- Roof: Composition
Condition
- Very Good
- Year built: 2004
Details
- Builder name: Murray Franklyn
Utilities & green energy
- Electric: Company: Puget Sound Energy
- Sewer: Sewer Connected, Company: City of Redmond
- Water: Public, Company: City of Redmond
- Utilities for property: Xfinity, Xfinity
Community & neighborhood
Community
- Community features: CCRs, Clubhouse, Park, Playground, Trail(s)
Location
- Region: Redmond
- Subdivision: Redmond Ridge
HOA & financial
HOA
- HOA fee: $72 monthly
- Association phone: 425-836-1064
Other
Other facts
- Listing terms: Cash Out,Conventional
- Cumulative days on market: 5 days
Price history
| Date | Event | Price |
|---|---|---|
| 5/9/2025 | Sold | $2,325,000$664/sqft |
Source: | ||
| 4/7/2025 | Pending sale | $2,325,000$664/sqft |
Source: | ||
| 4/3/2025 | Listed for sale | $2,325,000+244.4%$664/sqft |
Source: | ||
| 2/15/2005 | Sold | $674,990$193/sqft |
Source: Public Record | ||
Public tax history
| Year | Property taxes | Tax assessment |
|---|---|---|
| 2024 | $17,290 +18.8% | $1,871,000 +27.2% |
| 2023 | $14,558 -5.5% | $1,471,000 -17.4% |
| 2022 | $15,401 +22.9% | $1,781,000 +44.7% |
Find assessor info on the county website
Neighborhood: 98053
Nearby schools
GreatSchools rating
- 9/10Rosa Parks Elementary SchoolGrades: K-5Distance: 0.6 mi
- 8/10Timberline Middle SchoolGrades: 6-8Distance: 0.7 mi
- 10/10Redmond High SchoolGrades: 9-12Distance: 4.1 mi
Schools provided by the listing agent
- Elementary: Rosa Parks Elem
- Middle: Timberline Middle
- High: Redmond High
Source: NWMLS. This data may not be complete. We recommend contacting the local school district to confirm school assignments for this home.
Sell for more on Zillow
Get a free Zillow Showcase℠ listing and you could sell for .
$2,310,900
2% more+ $46,218
With Zillow Showcase(estimated)
$2,357,118


