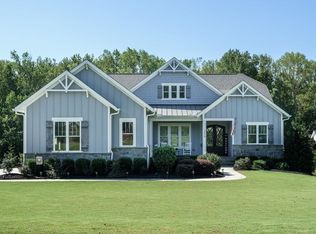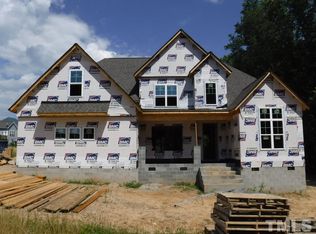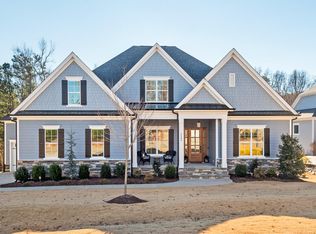Farmhouse Lvng w/3Car Garage, Mstr & GuestDwn + 2BonusRms! Hwds & Crwn Thru MainLvng! Kit: Gourmet Layout w/WallOvn & GasRange! Islnd w/Pndnts & FarmSink! Mstr: TreyCeilng & WlkInClst! MstrBth: DblDoor Entry, Tile, Dual Vanity w/Granite, WlkIn Tile Shwr w/Bnch & FreeStanding Tub! FamRm: Sliders to ScrndPrch, 10' Ceilng w/Accnt Beams, Flr to Ceilg Ledgestone Srrnd FP w/ Builtins! Pool built in 2019 with more than 1ksqft of hard scaling. Kitchen fully renovated and expanded in 2023 with custom cabinetry
This property is off market, which means it's not currently listed for sale or rent on Zillow. This may be different from what's available on other websites or public sources.


