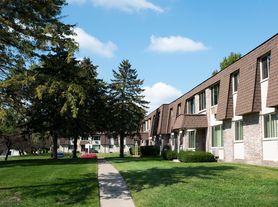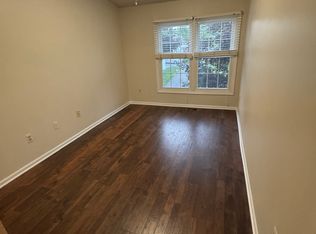Walk to downtown Plymouth from this beautiful 3 bedroom 1 bathroom, open concept ranch with a new 2 car attached garage and full basement. Fully remodeled throughout, this home boasts a brand new kitchen with stainless steel appliances and granite counter tops, new hardwood flooring throughout, a beautifully remodeled bathroom on the main floor, an in unit washer & dryer, and much more! The yard is fully fenced in and pets are welcomed!
Note: Refrigerator, washer, and dryer not pictured but they have been delivered since the photos of the home were taken and are included in the lease.
Qualification Standards: Your Application will be denied if you do not meet the below standards for qualification:
- Applicant must have current photo identification and a valid social security number.
- Applicant's monthly household income must exceed three times the rent. All income must be from a verifiable source. Unverifiable income will not be considered.
- Applicants must receive positive references from all previous landlords for the previous 5 years.
- Applicant may not have any evictions or unpaid judgments from previous landlords.
- Applicant must exhibit a responsible financial life. Credit score must be a minimum of 675.
- A background check will be conducted on all applicants over 18. Applicant's background must exhibit a pattern of responsibility.
- Applicant must be a non-smoker.
- Occupancy is limited to 2 people per bedroom.
** Separate pet addendum, pet deposit, and pet rent required for any tenant with a pet.
House for rent
Accepts Zillow applications
$2,300/mo
8824 S Main St, Plymouth, MI 48170
3beds
1,094sqft
Price may not include required fees and charges.
Single family residence
Available Mon Sep 1 2025
Cats, dogs OK
Central air
In unit laundry
Attached garage parking
Forced air
What's special
Open concept ranchFull basementRemodeled bathroomGranite counter topsBrand new kitchenStainless steel appliancesNew hardwood flooring
- 17 days
- on Zillow |
- -- |
- -- |
Travel times
Facts & features
Interior
Bedrooms & bathrooms
- Bedrooms: 3
- Bathrooms: 1
- Full bathrooms: 1
Heating
- Forced Air
Cooling
- Central Air
Appliances
- Included: Dishwasher, Dryer, Freezer, Microwave, Oven, Refrigerator, Washer
- Laundry: In Unit
Features
- Flooring: Carpet, Hardwood, Tile
Interior area
- Total interior livable area: 1,094 sqft
Property
Parking
- Parking features: Attached, Off Street
- Has attached garage: Yes
- Details: Contact manager
Features
- Exterior features: Bicycle storage, Fenced Backyard, Heating system: Forced Air, Pets Welcome, Sidewalks, Walkable
Details
- Parcel number: 78061010019305
Construction
Type & style
- Home type: SingleFamily
- Property subtype: Single Family Residence
Community & HOA
Location
- Region: Plymouth
Financial & listing details
- Lease term: 1 Year
Price history
| Date | Event | Price |
|---|---|---|
| 8/22/2025 | Price change | $2,300-4.2%$2/sqft |
Source: Zillow Rentals | ||
| 8/12/2025 | Listed for rent | $2,400+4.3%$2/sqft |
Source: Zillow Rentals | ||
| 7/30/2024 | Listing removed | -- |
Source: Zillow Rentals | ||
| 7/25/2024 | Listed for rent | $2,300+4.5%$2/sqft |
Source: Zillow Rentals | ||
| 2/11/2022 | Listing removed | -- |
Source: Zillow Rental Manager | ||

