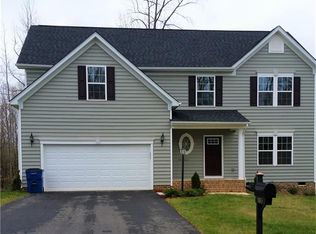Sold for $624,999 on 04/30/25
$624,999
8825 Bailey Hill Rd, Midlothian, VA 23112
5beds
4,030sqft
Single Family Residence
Built in 2017
0.54 Acres Lot
$633,500 Zestimate®
$155/sqft
$3,868 Estimated rent
Home value
$633,500
$589,000 - $678,000
$3,868/mo
Zestimate® history
Loading...
Owner options
Explore your selling options
What's special
This home is absolutely beautiful. Newly painted and all new kitchen floors. This spacious open floor design is a winner. A 5 bedroom 4 1/2 bath home with great space in every room. Open space throughout the home. House has front porch and deck. No room seems to small or stuffy. The basement will still the show with a full bathroom and a closet. Can be used as a in-law suite or rent to a friend. Want to work remote no problem. Use your first floor office tucked quietly off living room. Location is great. You can access all of Chesterfield within minutes. Good schools and a great neighborhood. This is a must see.
Zillow last checked: 8 hours ago
Listing updated: May 02, 2025 at 03:47am
Listed by:
Frederick Wyatt 804-405-8911,
Call It Closed International Inc
Bought with:
Shameka Washington, 0225222223
ICON Realty Group
Source: CVRMLS,MLS#: 2504160 Originating MLS: Central Virginia Regional MLS
Originating MLS: Central Virginia Regional MLS
Facts & features
Interior
Bedrooms & bathrooms
- Bedrooms: 5
- Bathrooms: 5
- Full bathrooms: 4
- 1/2 bathrooms: 1
Other
- Description: Tub & Shower
- Level: Basement
Other
- Description: Tub & Shower
- Level: Second
Half bath
- Level: First
Heating
- Electric, Zoned
Cooling
- Electric, Zoned
Features
- Flooring: Laminate, Partially Carpeted
- Basement: Full
- Attic: Access Only
Interior area
- Total interior livable area: 4,030 sqft
- Finished area above ground: 3,260
- Finished area below ground: 770
Property
Parking
- Total spaces: 2
- Parking features: Attached, Driveway, Garage, Paved
- Attached garage spaces: 2
- Has uncovered spaces: Yes
Features
- Levels: Two
- Stories: 2
- Patio & porch: Front Porch, Deck, Porch
- Exterior features: Deck, Porch, Paved Driveway
- Pool features: None
Lot
- Size: 0.54 Acres
Details
- Parcel number: 736669714400000
- Zoning description: R12
Construction
Type & style
- Home type: SingleFamily
- Architectural style: Two Story
- Property subtype: Single Family Residence
Materials
- Brick, HardiPlank Type
- Roof: Shingle
Condition
- Resale
- New construction: No
- Year built: 2017
Utilities & green energy
- Sewer: Public Sewer
- Water: Public
Community & neighborhood
Location
- Region: Midlothian
- Subdivision: Bayhill Pointe
HOA & financial
HOA
- Has HOA: Yes
- HOA fee: $205 annually
Other
Other facts
- Ownership: Individuals
- Ownership type: Sole Proprietor
Price history
| Date | Event | Price |
|---|---|---|
| 4/30/2025 | Sold | $624,999$155/sqft |
Source: | ||
| 3/30/2025 | Pending sale | $624,999$155/sqft |
Source: | ||
| 2/27/2025 | Price change | $624,9990%$155/sqft |
Source: | ||
| 2/20/2025 | Listed for sale | $625,000+60.8%$155/sqft |
Source: | ||
| 3/3/2017 | Sold | $388,597$96/sqft |
Source: Public Record | ||
Public tax history
| Year | Property taxes | Tax assessment |
|---|---|---|
| 2025 | $5,260 +0.2% | $591,000 +1.3% |
| 2024 | $5,250 +0.8% | $583,300 +2% |
| 2023 | $5,206 +19.7% | $572,100 +21% |
Find assessor info on the county website
Neighborhood: 23112
Nearby schools
GreatSchools rating
- 8/10Alberta Smith Elementary SchoolGrades: PK-5Distance: 0.9 mi
- 4/10Bailey Bridge Middle SchoolGrades: 6-8Distance: 0.9 mi
- 4/10Manchester High SchoolGrades: 9-12Distance: 0.6 mi
Schools provided by the listing agent
- Elementary: Alberta Smith
- Middle: Bailey Bridge
- High: Manchester
Source: CVRMLS. This data may not be complete. We recommend contacting the local school district to confirm school assignments for this home.
Get a cash offer in 3 minutes
Find out how much your home could sell for in as little as 3 minutes with a no-obligation cash offer.
Estimated market value
$633,500
Get a cash offer in 3 minutes
Find out how much your home could sell for in as little as 3 minutes with a no-obligation cash offer.
Estimated market value
$633,500
