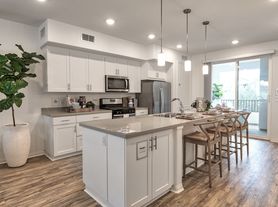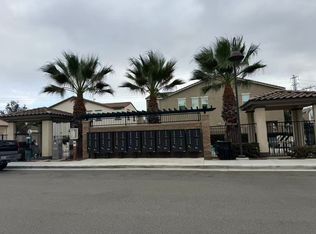Welcome to this modern and elegant home located in the highly desirable Preserve at Chino neighborhood. This stunning property features 4 spacious bedrooms and 4 full bathrooms, offering plenty of space and privacy for the whole family.Located in the master-planned community of The Preserve, residents enjoy resort-style amenities including a swimming pool, spa, gym, clubhouse, playgrounds, and scenic walking trails. The neighborhood is close to top-rated schools, shopping centers, and offers easy access to major freeways (60, 71, and 15).
House for rent
$5,000/mo
8825 Celebration St, Chino, CA 91708
4beds
2,777sqft
Price may not include required fees and charges.
Singlefamily
Available now
Cats, small dogs OK
Central air
Gas dryer hookup laundry
2 Attached garage spaces parking
Central, fireplace
What's special
Swimming poolScenic walking trails
- 8 days |
- -- |
- -- |
Travel times
Facts & features
Interior
Bedrooms & bathrooms
- Bedrooms: 4
- Bathrooms: 4
- Full bathrooms: 4
Rooms
- Room types: Family Room
Heating
- Central, Fireplace
Cooling
- Central Air
Appliances
- Laundry: Gas Dryer Hookup, Hookups, Laundry Room, Upper Level, Washer Hookup
Features
- Bedroom on Main Level, Loft, Primary Suite
- Has fireplace: Yes
Interior area
- Total interior livable area: 2,777 sqft
Property
Parking
- Total spaces: 2
- Parking features: Attached, Covered
- Has attached garage: Yes
- Details: Contact manager
Features
- Stories: 1
- Exterior features: 0-1 Unit/Acre, Association, Bedroom, Bedroom on Main Level, Community, Electric, Family Room, Gas Dryer Hookup, Heating system: Central, Kitchen, Laundry, Laundry Room, Loft, Lot Features: 0-1 Unit/Acre, Pool, Primary Bedroom, Primary Suite, See Through, Sidewalks, Street Lights, Upper Level, View Type: None, Washer Hookup
- Has view: Yes
- View description: Contact manager
Details
- Parcel number: 1055571310000
Construction
Type & style
- Home type: SingleFamily
- Property subtype: SingleFamily
Condition
- Year built: 2018
Community & HOA
Location
- Region: Chino
Financial & listing details
- Lease term: 12 Months
Price history
| Date | Event | Price |
|---|---|---|
| 10/14/2025 | Listed for rent | $5,000$2/sqft |
Source: CRMLS #WS25239464 | ||
| 6/30/2025 | Price change | $950,000+2.7%$342/sqft |
Source: | ||
| 1/12/2025 | Price change | $924,900-2.6%$333/sqft |
Source: | ||
| 12/2/2024 | Price change | $949,900-2%$342/sqft |
Source: | ||
| 11/21/2024 | Price change | $969,000-3.1%$349/sqft |
Source: | ||

